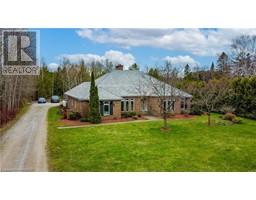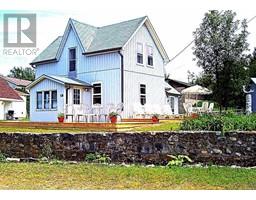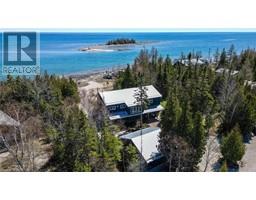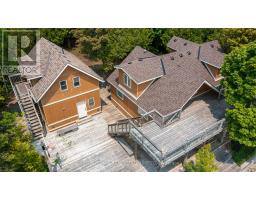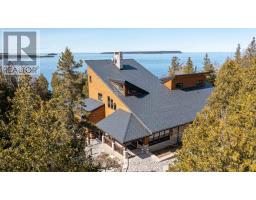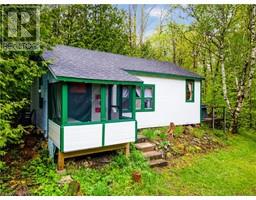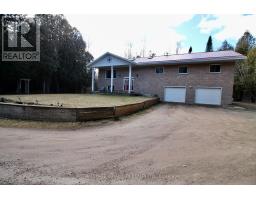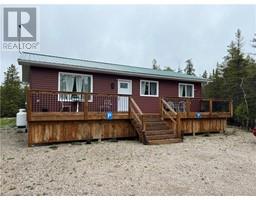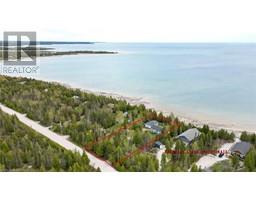35 DEVILS GLEN Road Northern Bruce Peninsula, Northern Bruce Peninsula, Ontario, CA
Address: 35 DEVILS GLEN Road, Northern Bruce Peninsula, Ontario
Summary Report Property
- MKT ID40601855
- Building TypeHouse
- Property TypeSingle Family
- StatusBuy
- Added22 weeks ago
- Bedrooms3
- Bathrooms2
- Area1809 sq. ft.
- DirectionNo Data
- Added On17 Jun 2024
Property Overview
Welcome to your dream retreat in the serene community of Devil's Glen on the Bruce Peninsula. This enchanting waterfront property, just a stone’s throw from Lake Huron, offers a unique opportunity to embrace a lifestyle of relaxation, adventure, and natural beauty. This peaceful haven offers water access directly across the road and several additional access points just a short walk away. Nestled among trees and nature, this home invites you to unwind and entertain on its expansive two-tier decking. The property includes a spacious detached 24x24 garage and a convenient shed with a roll-up door, ensuring ample storage for all your needs. Built in 2000 & features an open and inviting main floor layout. The heart of the home is the gourmet eat-in kitchen, adorned with stunning custom cherry cabinets and a complete stainless steel appliance package. The impressive 20-foot cathedral ceilings create a bright and airy ambiance, perfectly framing the breathtaking views. The main floor also offers a full bathroom and laundry facilities. Upstairs, the primary suite is a tranquil retreat with panoramic water views. It’s generously sized to accommodate a home office, allowing you to work amidst inspiring natural beauty. The finished lower level provides additional living space, featuring a cozy family room and two more bedrooms, making it ideal for families, retirees, or those seeking a recreational escape. Located just 15 minutes from all essential amenities, this home strikes the perfect balance between seclusion and convenience. Outdoor enthusiasts will revel in the proximity to scenic walking and hiking trails, offering endless opportunities to explore and connect with nature. Whether you’re looking to stay active or simply enjoy the great outdoors, this location has it all. Transform your lifestyle and make every day a new adventure at Devil's Glen on the Bruce Peninsula. Begin your journey to living the life you’ve always dreamed of. Waterfront travelled road between. (id:51532)
Tags
| Property Summary |
|---|
| Building |
|---|
| Land |
|---|
| Level | Rooms | Dimensions |
|---|---|---|
| Second level | Primary Bedroom | 18'0'' x 15'8'' |
| Full bathroom | 6'6'' x 6'8'' | |
| Lower level | Utility room | 8'5'' x 6'3'' |
| Recreation room | 24'3'' x 11'2'' | |
| Bedroom | 11'7'' x 9'9'' | |
| Bedroom | 12'2'' x 10'10'' | |
| Main level | Living room | 14'6'' x 11'5'' |
| Kitchen | 12'3'' x 12'2'' | |
| Dining room | 12'3'' x 14'9'' | |
| 4pc Bathroom | 12'1'' x 5'6'' |
| Features | |||||
|---|---|---|---|---|---|
| Corner Site | Country residential | Automatic Garage Door Opener | |||
| Detached Garage | Dishwasher | Dryer | |||
| Refrigerator | Stove | Washer | |||
| Gas stove(s) | Window Coverings | Garage door opener | |||
| None | |||||
















































