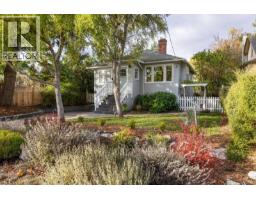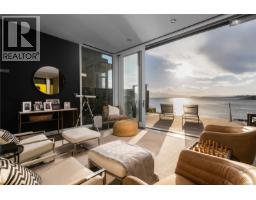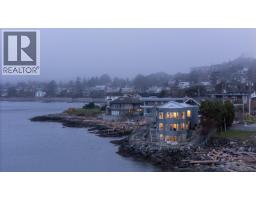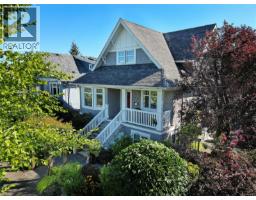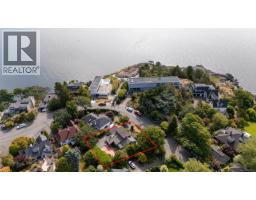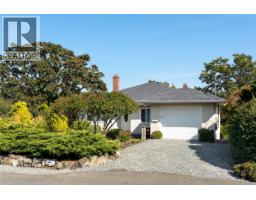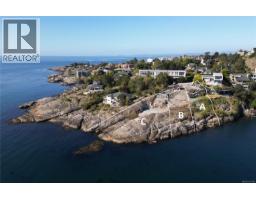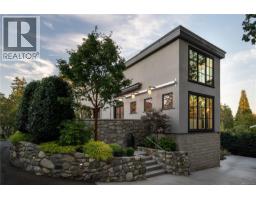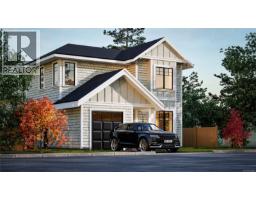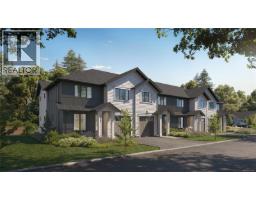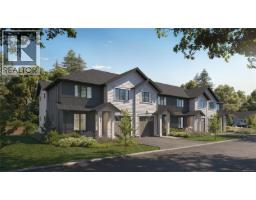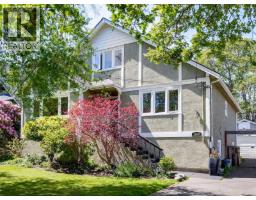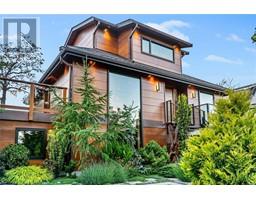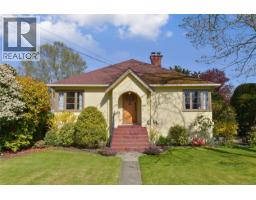1959 Hampshire Rd North Oak Bay, Oak Bay, British Columbia, CA
Address: 1959 Hampshire Rd, Oak Bay, British Columbia
Summary Report Property
- MKT ID1018605
- Building TypeHouse
- Property TypeSingle Family
- StatusBuy
- Added1 days ago
- Bedrooms5
- Bathrooms2
- Area2929 sq. ft.
- DirectionNo Data
- Added On23 Nov 2025
Property Overview
Welcome to 1959 Hampshire Road, a beautifully refurbished character home ideally situated in desirable Oak Bay. This spacious residence offers four bedrooms and two bathrooms within nearly 3,000 square feet of bright, inviting living space. Newly refinished rich oak floors with elegant mahogany inlays and stunning stained glass windows add timeless character throughout, complementing the generous living room centered around a cozy wood-burning fireplace. Enjoy a total of 529 square feet of outdoor space spread across three separate decks, perfect for relaxing or entertaining. Additional highlights include a sauna, a dedicated music room, an office with its own convenient separate entrance, a wood stove for supplemental heating, and abundant storage throughout. Modern upgrades such as enhanced electrical systems and a hot tub bring comfort and style to this exceptional home. A private electric gate provides access to a quiet laneway and the attached garage. Located just a few blocks from Willows Beach, Estevan Village, Oak Bay Village, and close to Willows Elementary and Oak Bay High School, this character-filled home perfectly blends timeless appeal with contemporary living. (id:51532)
Tags
| Property Summary |
|---|
| Building |
|---|
| Level | Rooms | Dimensions |
|---|---|---|
| Second level | Bedroom | 12'2 x 11'4 |
| Bathroom | 3-Piece | |
| Other | 8'2 x 11'7 | |
| Bedroom | 12'1 x 12'10 | |
| Lower level | Sauna | 5'4 x 5'3 |
| Storage | 11'1 x 15'4 | |
| Storage | 13'0 x 17'7 | |
| Laundry room | 9'10 x 11'10 | |
| Bedroom | 10'11 x 12'9 | |
| Recreation room | 13'5 x 16'3 | |
| Main level | Bedroom | 12'0 x 13'10 |
| Bathroom | 4-Piece | |
| Primary Bedroom | 11'1 x 12'10 | |
| Kitchen | 11'1 x 13'1 | |
| Dining room | 11'1 x 14'0 | |
| Living room | 13'0 x 17'8 | |
| Entrance | 7'1 x 5'4 | |
| Other | Porch | 11'8 x 5'8 |
| Features | |||||
|---|---|---|---|---|---|
| Central location | Level lot | Private setting | |||
| Other | Rectangular | None | |||























































