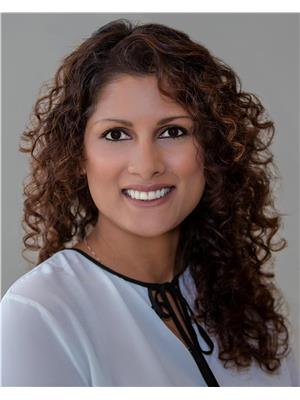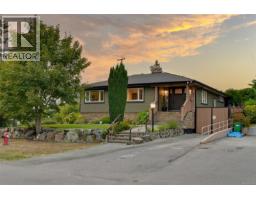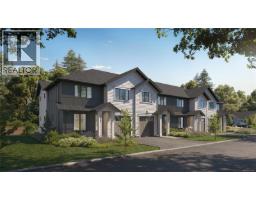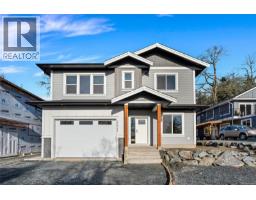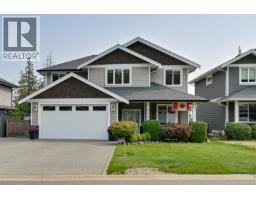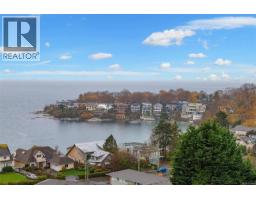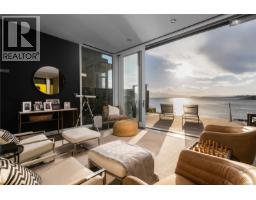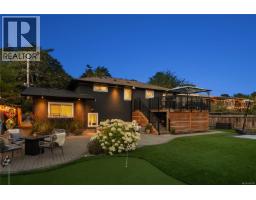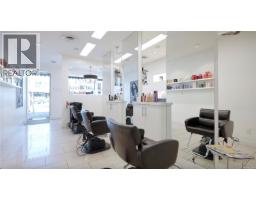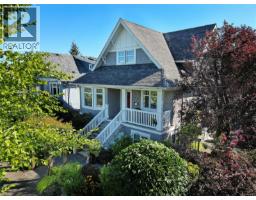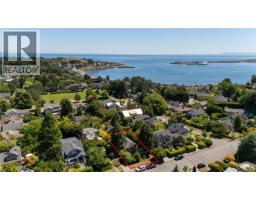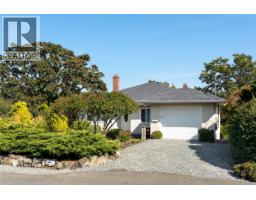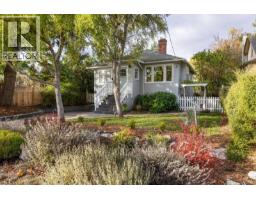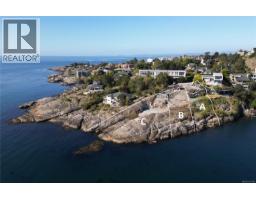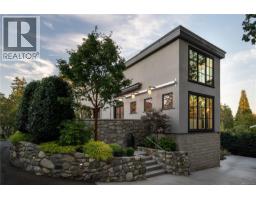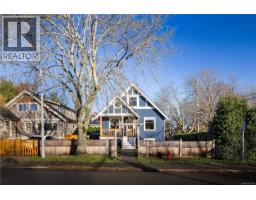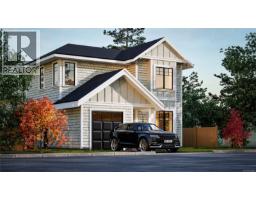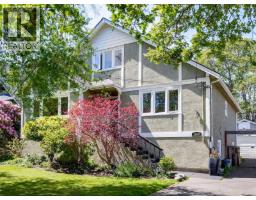Proposed 4 3333 Henderson Rd Henderson, Oak Bay, British Columbia, CA
Address: Proposed 4 3333 Henderson Rd, Oak Bay, British Columbia
Summary Report Property
- MKT ID1018191
- Building TypeRow / Townhouse
- Property TypeSingle Family
- StatusBuy
- Added9 weeks ago
- Bedrooms3
- Bathrooms3
- Area1659 sq. ft.
- DirectionNo Data
- Added On04 Nov 2025
Property Overview
Introducing Henderson Heights, Where Timeless Oak Bay Charm Meets Modern Luxury! Offering a rare opportunity to own one of four boutique-style townhomes in this exceptional new development, set for completion in January/February 2026. Thoughtfully designed and meticulously crafted, each residence showcases contemporary elegance paired with the classic character of Oak Bay. These spacious, two-level, three-bedroom plus den homes offer modern interiors that include chef-inspired kitchens with Caesarstone quartz countertops, a cozy fireplace, engineered hardwood flooring, and high-end finishes throughout. Expansive windows fill the homes with natural light, while private patios and lushly landscaped common green space create a serene sense of privacy and connection to nature. Each home is also EV-ready, blending sustainability with modern convenience. Perfectly located near parks, schools, UVic, Camosun College, and village amenities. Henderson Heights sets a new standard for luxury townhome living in one of Victoria’s most desirable neighbourhoods. Experience the art of living well and where modern design meets timeless Oak Bay beauty. (id:51532)
Tags
| Property Summary |
|---|
| Building |
|---|
| Level | Rooms | Dimensions |
|---|---|---|
| Second level | Bathroom | 3-Piece |
| Bedroom | 10'6 x 12'0 | |
| Bedroom | 11'4 x 11'0 | |
| Ensuite | 4-Piece | |
| Primary Bedroom | 13'6 x 14'0 | |
| Main level | Bathroom | 2-Piece |
| Laundry room | 10'1 x 5'6 | |
| Living room | 14'0 x 13'10 | |
| Dining room | 8'6 x 11'0 | |
| Kitchen | 11'0 x 9'0 | |
| Office | 9'0 x 9'0 |
| Features | |||||
|---|---|---|---|---|---|
| Rectangular | Air Conditioned | ||||








