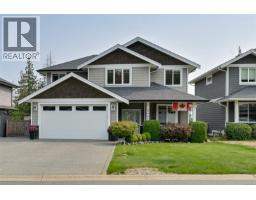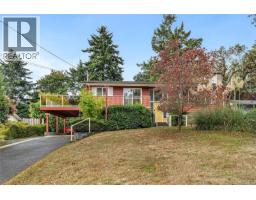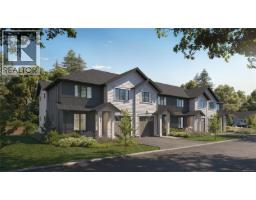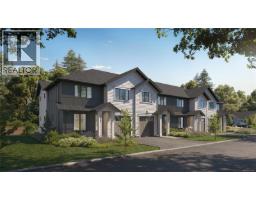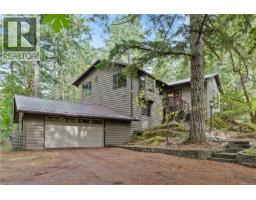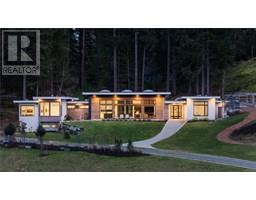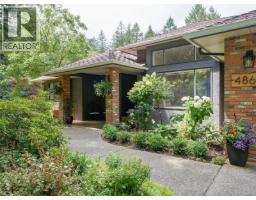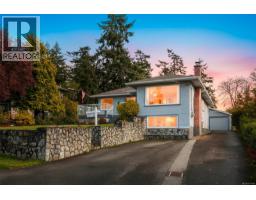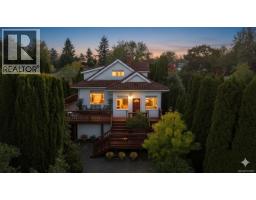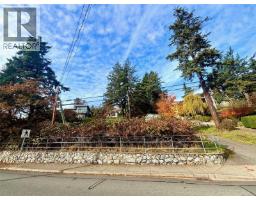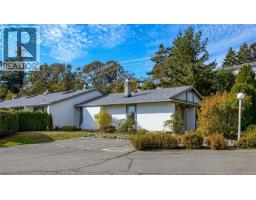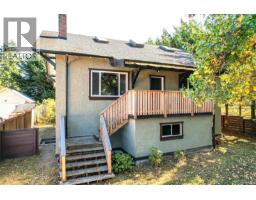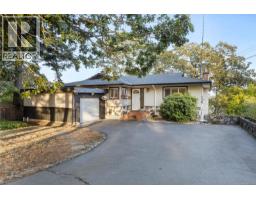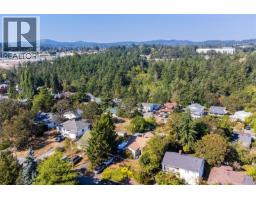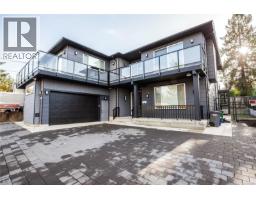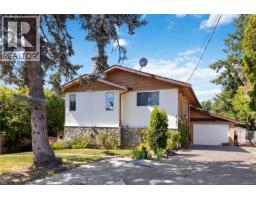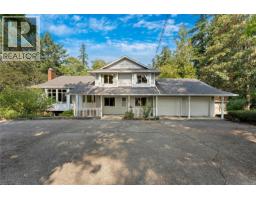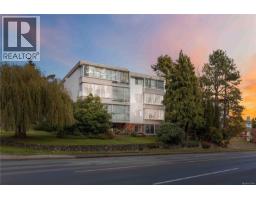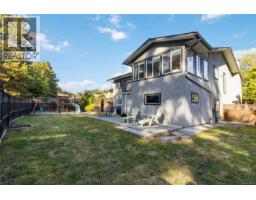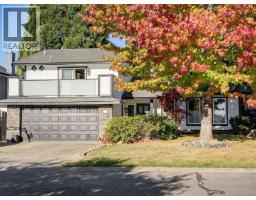196 Homer Rd Tillicum, Saanich, British Columbia, CA
Address: 196 Homer Rd, Saanich, British Columbia
Summary Report Property
- MKT ID1012114
- Building TypeHouse
- Property TypeSingle Family
- StatusBuy
- Added9 weeks ago
- Bedrooms4
- Bathrooms3
- Area3136 sq. ft.
- DirectionNo Data
- Added On09 Sep 2025
Property Overview
What a special offering of a peaceful & tranquil home in the city! Welcome to 196 Homer Road - a stunning transformation that blends modern style with timeless craftsmanship ideal for a growing or multi-generational family. Taken down to the studs and lovingly renovated with a thoughtful layout over the years. This 4 bed, 3 bath home offers a primary bed w/ensuite & spacious walk in closet, cozy wood-burning fireplace in living room & ample storage throughout. A custom walnut kitchen ideal for home chefs & overlooks the back yard which is ideal for entertaining. Lower level features rec room, secret wine room & a fully soundproofed in-law suite with its own entrance. Outside, a generous detached double/triple garage (plumbed for kitchen) plus office & 2 pc bath & driveway provide ample parking & storage. The flat, sunny lot provides room to relax in a very private garden oasis, hot tub, fountain & ambient lighting. Too many features to list -just call your agent to view this stunner! (id:51532)
Tags
| Property Summary |
|---|
| Building |
|---|
| Level | Rooms | Dimensions |
|---|---|---|
| Lower level | Storage | 15'2 x 6'0 |
| Laundry room | 10'9 x 8'0 | |
| Storage | 9'0 x 7'0 | |
| Media | 14'0 x 10'9 | |
| Other | 12'1 x 10'8 | |
| Other | 13'9 x 13'2 | |
| Other | 9'3 x 7'9 | |
| Entrance | 5'0 x 5'0 | |
| Main level | Office | 15'2 x 9'5 |
| Bedroom | 12'3 x 11'2 | |
| Bedroom | 12'3 x 8'1 | |
| Family room | 15'0 x 10'1 | |
| Ensuite | 3-Piece | |
| Bathroom | 4-Piece | |
| Primary Bedroom | 12'0 x 11'8 | |
| Kitchen | 18'0 x 14'7 | |
| Dining room | 9'8 x 8'7 | |
| Living room | 16'8 x 12'3 | |
| Entrance | 8'7 x 8'1 | |
| Additional Accommodation | Bathroom | X |
| Bedroom | 10'5 x 9'6 | |
| Living room | 14'1 x 13'1 | |
| Kitchen | 9'10 x 7'1 |
| Features | |||||
|---|---|---|---|---|---|
| Curb & gutter | Level lot | Corner Site | |||
| Central air conditioning | None | ||||




































































































