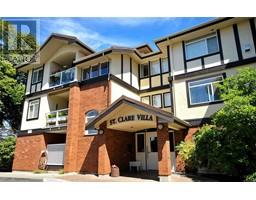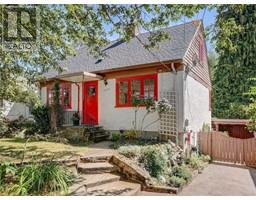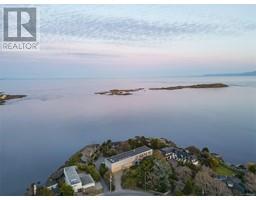2205 Kinross Ave Henderson, Oak Bay, British Columbia, CA
Address: 2205 Kinross Ave, Oak Bay, British Columbia
Summary Report Property
- MKT ID971973
- Building TypeHouse
- Property TypeSingle Family
- StatusBuy
- Added13 weeks ago
- Bedrooms4
- Bathrooms2
- Area1923 sq. ft.
- DirectionNo Data
- Added On14 Aug 2024
Property Overview
Welcome to this charming family home on a large corner lot located in Oak Bay, the most desirable area of Greater Victoria. This home is updated, has a functional floor plan and a seamless flow from inside to the fully landscaped outdoor space. On the main level you’ll find a completely updated kitchen with new appliances that tastefully segues into the open living room with an abundance of natural light. The principle bedroom is on the main level, along with 2 more bedrooms and an updated bathroom. Downstairs is extremely versatile. There is a second kitchen and separate entrance if looking to add additional accommodations along with a bedroom, family room, full bathroom and a den. In the backyard, you’ll find the outdoor entertaining space of your dreams! There’s a patio directly off the main kitchen with steps down to two more outdoor living areas and a gorgeous yard featuring an apple and plum tree. Don’t forget the large storage/workshop space under the deck! You’re only a few minutes walking from Old Farm Market, Pure Vanilla Cafe and Estevan Village. Not to mention the great schools in the neighbourhood, Oak Bay Rec Centre, Willows Beach and Royal Jubilee Hospital all close by. (id:51532)
Tags
| Property Summary |
|---|
| Building |
|---|
| Level | Rooms | Dimensions |
|---|---|---|
| Lower level | Storage | 18'8 x 10'9 |
| Bathroom | 8'1 x 11'6 | |
| Kitchen | 15'3 x 11'10 | |
| Den | 12'11 x 10'3 | |
| Family room | 12'2 x 20'7 | |
| Bedroom | 9'11 x 15'9 | |
| Main level | Primary Bedroom | 11'10 x 17'10 |
| Bedroom | 10'11 x 10'5 | |
| Bedroom | 9'5 x 11'10 | |
| Bathroom | 5'4 x 7'8 | |
| Entrance | 3'5 x 16'7 | |
| Kitchen | 14'5 x 11'1 | |
| Dining room | 6'11 x 11'1 | |
| Living room | 17'2 x 13'9 |
| Features | |||||
|---|---|---|---|---|---|
| Level lot | Corner Site | Other | |||
| None | |||||








































































