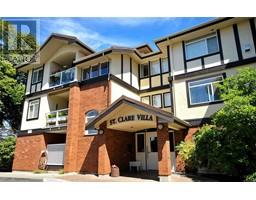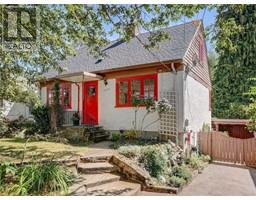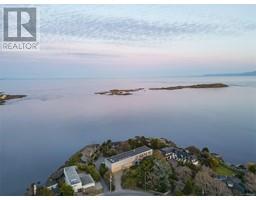1280 Hewlett Pl South Oak Bay, Oak Bay, British Columbia, CA
Address: 1280 Hewlett Pl, Oak Bay, British Columbia
Summary Report Property
- MKT ID972611
- Building TypeHouse
- Property TypeSingle Family
- StatusBuy
- Added13 weeks ago
- Bedrooms3
- Bathrooms2
- Area1559 sq. ft.
- DirectionNo Data
- Added On19 Aug 2024
Property Overview
Original Art Deco-style home, built in 1949 and nestled just off Oak Bay Village. This charming property has two bedrooms on the main floor, large livingroom with wood burning fireplace and formal dining room, perfect for a growing family or those who appreciate having ample space. The main floor has lots of natural light through the large upgraded thermal windows, coved ceilings and stained glass entry. This is a one-owner home and all the period-correct details are still in place including the original hardwood floors with inlay. The basement offers a surprisingly large recreation room or hobby room which was recently used as a third bedroom, a two piece bathroom and another fireplace. The home's exterior is just as impressive with its original architecture still in place, a large garage connected by a breezeway and newer roof. With its prime corner-lot location in Oak Bay, this Art Deco gem is waiting for a new owner to make it shine once again. A super quiet and walkable area. (id:51532)
Tags
| Property Summary |
|---|
| Building |
|---|
| Level | Rooms | Dimensions |
|---|---|---|
| Lower level | Utility room | 9 ft x 9 ft |
| Unfinished Room | 19 ft x 11 ft | |
| Workshop | 13 ft x 10 ft | |
| Bedroom | 19 ft x 13 ft | |
| Main level | Entrance | 11 ft x 5 ft |
| Bathroom | 7 ft x 7 ft | |
| Primary Bedroom | 14 ft x 10 ft | |
| Bedroom | 12 ft x 10 ft | |
| Laundry room | 7 ft x 5 ft | |
| Kitchen | 12 ft x 9 ft | |
| Eating area | 9 ft x 6 ft | |
| Dining room | 12 ft x 11 ft | |
| Living room | 19 ft x 15 ft | |
| Additional Accommodation | Bathroom | 6 ft x 6 ft |
| Features | |||||
|---|---|---|---|---|---|
| Curb & gutter | Level lot | Corner Site | |||
| Other | Rectangular | None | |||











































