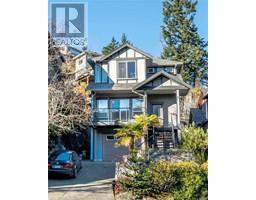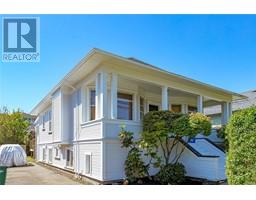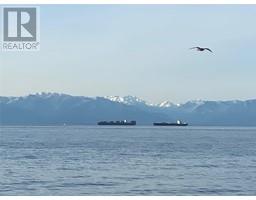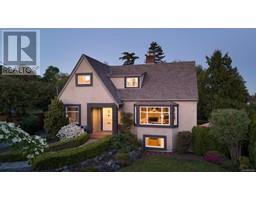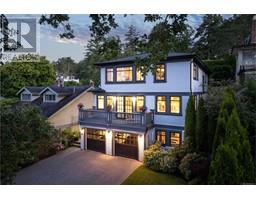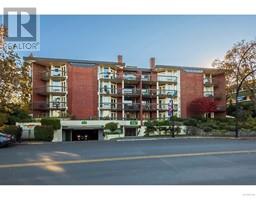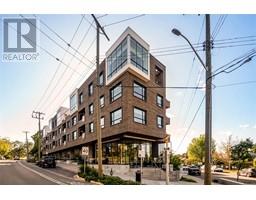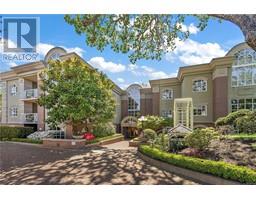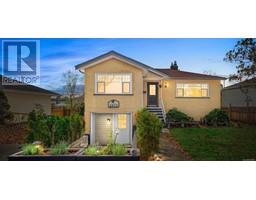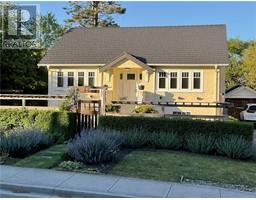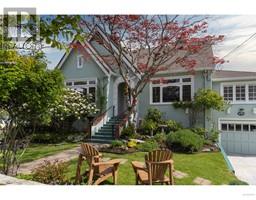2007 Pelly Pl Henderson, Oak Bay, British Columbia, CA
Address: 2007 Pelly Pl, Oak Bay, British Columbia
Summary Report Property
- MKT ID960867
- Building TypeHouse
- Property TypeSingle Family
- StatusBuy
- Added1 weeks ago
- Bedrooms4
- Bathrooms3
- Area2498 sq. ft.
- DirectionNo Data
- Added On17 Jun 2024
Property Overview
Welcome to Pelly Place, a spacious 4-bedroom, 2-bathroom home with an additional, separate one-bedroom suite/mortgage helper. You’ll love the hardwood floors, vaulted ceilings, and the expansive windows framing breathtaking views. Surrounded by lush greenery, the private backyard includes the unique geography of Mt. Tolmie. The spacious kitchen, open living, and dining room provide an ideal setting for entertaining, while the three bedrooms on the main floor offer ample space for a large family or multiple guests. Downstairs, you will find another bedroom, a large family/TV room, and a laundry area. Furthermore, there's a sizable, self-contained one-bedroom suite with a den and kitchen, boasting proven rental returns. Situated in a quiet, tranquil, tree-lined cul-de-sac at the heart of Henderson/Oak Bay, this property is within walking distance of St. Michaels University School, the scenic trails of Mt. Tolmie Park, and the University of Victoria. (id:51532)
Tags
| Property Summary |
|---|
| Building |
|---|
| Land |
|---|
| Level | Rooms | Dimensions |
|---|---|---|
| Lower level | Bathroom | 2-Piece |
| Kitchen | 7 ft x 6 ft | |
| Living room | 13 ft x 15 ft | |
| Den | 7 ft x 7 ft | |
| Storage | 5 ft x 9 ft | |
| Laundry room | 7 ft x 12 ft | |
| Bedroom | 14 ft x 11 ft | |
| Family room | 20 ft x 15 ft | |
| Entrance | 8 ft x 4 ft | |
| Main level | Patio | 15 ft x 11 ft |
| Bathroom | 3-Piece | |
| Bathroom | 4-Piece | |
| Bedroom | 10 ft x 11 ft | |
| Bedroom | 10 ft x 13 ft | |
| Primary Bedroom | 14 ft x 12 ft | |
| Kitchen | 12 ft x 11 ft | |
| Dining room | 11 ft x 9 ft | |
| Living room | 14 ft x 18 ft |
| Features | |||||
|---|---|---|---|---|---|
| Cul-de-sac | Private setting | Sloping | |||
| Other | Stall | None | |||












































