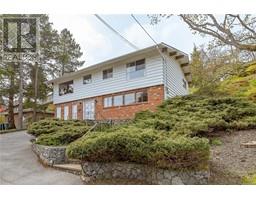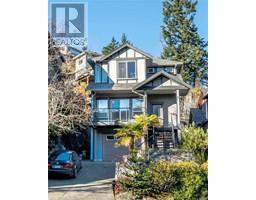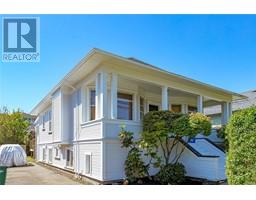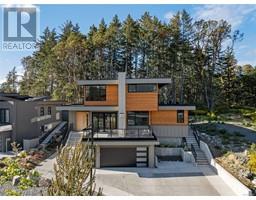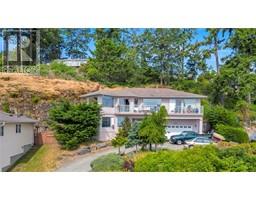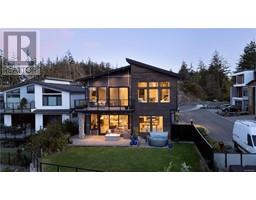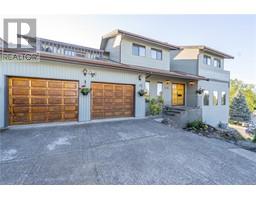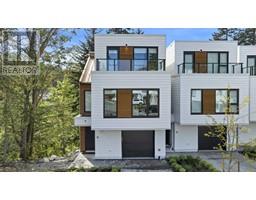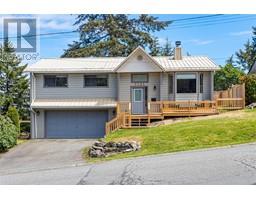3292 Anchorage Ave Lagoon, Colwood, British Columbia, CA
Address: 3292 Anchorage Ave, Colwood, British Columbia
Summary Report Property
- MKT ID967597
- Building TypeHouse
- Property TypeSingle Family
- StatusBuy
- Added6 days ago
- Bedrooms5
- Bathrooms3
- Area2436 sq. ft.
- DirectionNo Data
- Added On16 Jun 2024
Property Overview
Perfectly situated on a tranquil cul-de-sac mere steps from the ocean in the esteemed Lagoon neighborhood of Colwood, just 20 minutes from downtown Victoria. This 5 bedroom home, built in 1990, features a level-entry design with main living areas upstairs to maximize breathtaking views of the water, city, and Olympic Mountains. Highlights include 3 bedrooms on the main level, a natural gas fireplace, and a recently renovated kitchen boasting with countertops and updated appliances. The lower level includes two professionally renovated, with permits, fully equipped bedroom suites (with separate hydro meter) currently utilized as short-term rentals. Recent upgrades encompass laminate and carpet flooring, a new hot water tank, gutter systems, and thermo windows. The entire residence has been freshly painted inside and out. Additional amenities comprise a double-car garage, a spacious level lot, a fully fenced private backyard, and direct access to miles of stunning sandy beachfront. (id:51532)
Tags
| Property Summary |
|---|
| Building |
|---|
| Land |
|---|
| Level | Rooms | Dimensions |
|---|---|---|
| Lower level | Patio | 25 ft x 12 ft |
| Kitchen | 10 ft x 12 ft | |
| Bedroom | 9 ft x 12 ft | |
| Laundry room | 15 ft x 14 ft | |
| Living room | 26' x 14' | |
| Bedroom | 12 ft x 11 ft | |
| Bathroom | 4-Piece | |
| Entrance | 8 ft x 12 ft | |
| Main level | Ensuite | 3-Piece |
| Bedroom | 12 ft x 1 ft | |
| Bedroom | 10 ft x 11 ft | |
| Bathroom | 4-Piece | |
| Primary Bedroom | 15 ft x 12 ft | |
| Kitchen | 13 ft x 14 ft | |
| Dining room | 12 ft x 11 ft | |
| Living room | 18 ft x 13 ft |
| Features | |||||
|---|---|---|---|---|---|
| Cul-de-sac | Level lot | Private setting | |||
| Rectangular | None | ||||




















































