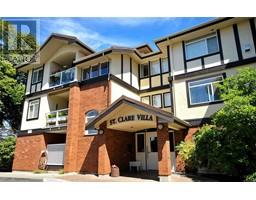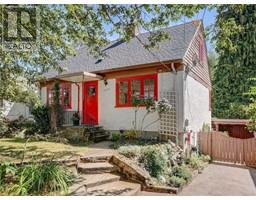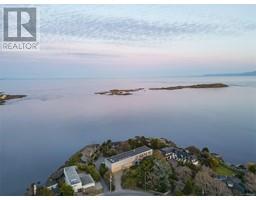1734 Lulie St North Oak Bay, Oak Bay, British Columbia, CA
Address: 1734 Lulie St, Oak Bay, British Columbia
Summary Report Property
- MKT ID971640
- Building TypeHouse
- Property TypeSingle Family
- StatusBuy
- Added14 weeks ago
- Bedrooms5
- Bathrooms3
- Area3383 sq. ft.
- DirectionNo Data
- Added On11 Aug 2024
Property Overview
OH SAT & SUN, AUG 10TH & 11TH 1-3pm! Here's your chance to own one of the best-valued homes in Oak Bay! Experience the perfect blend of character and modern in this Oak Bay oasis. Just steps from Oak Bay Village, Willows Beach, Fireman’s Park, and top-tier schools, this stunning 5BD/3BA home is nestled at the end of a quiet cul-de-sac. Classic meets contemporary with beautiful wainscoting, detailed millwork, coffered ceilings, and sunlit rooms. The kitchen delivers stainless steel appliances, a copper hood, wooden cabinetry, and quartz countertops. Upstairs; three spacious bedrooms and a full bathroom. The lower level offers a versatile bonus room with a cozy gas fireplace—ideal for movie nights or a private gym—along with two additional bedrooms, a full bathroom, and ample storage space. The detached garage serves as a workshop, and the level yard is perfect for gardening or play. 200A panel and updated wiring, this home is ready to create lasting memories. Embrace Oak Bay living at its finest. (id:51532)
Tags
| Property Summary |
|---|
| Building |
|---|
| Level | Rooms | Dimensions |
|---|---|---|
| Second level | Primary Bedroom | 13'7 x 12'2 |
| Bedroom | 14'2 x 11'8 | |
| Bedroom | 13'7 x 10'6 | |
| Bathroom | Measurements not available | |
| Lower level | Storage | 7 ft x Measurements not available |
| Bathroom | Measurements not available | |
| Bedroom | Measurements not available x 9 ft | |
| Bedroom | 9 ft x Measurements not available | |
| Recreation room | 27'7 x 20'7 | |
| Laundry room | 17'10 x 20'3 | |
| Main level | Patio | 28' x 24' |
| Living room | 15'9 x 15'2 | |
| Kitchen | 12'4 x 13'1 | |
| Bathroom | Measurements not available | |
| Mud room | 9 ft x Measurements not available | |
| Family room | 12'3 x 9'1 | |
| Dining room | 15'8 x 12'8 | |
| Entrance | 8'4 x 9'10 | |
| Sunroom | 13 ft x Measurements not available |
| Features | |||||
|---|---|---|---|---|---|
| Cul-de-sac | Curb & gutter | Private setting | |||
| Other | Rectangular | Marine Oriented | |||
| See Remarks | |||||



























































