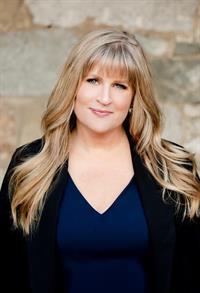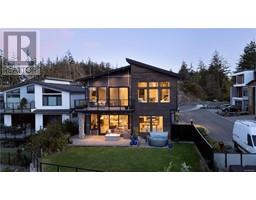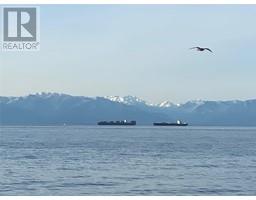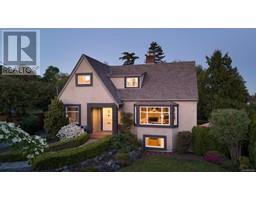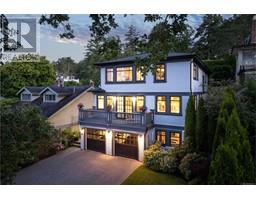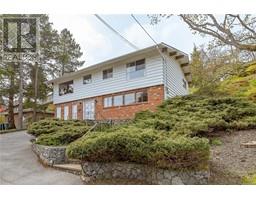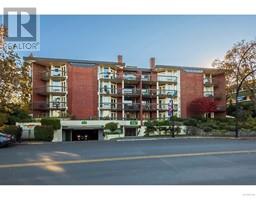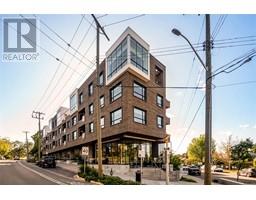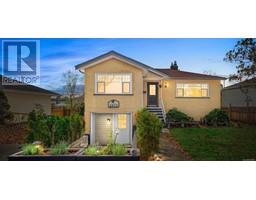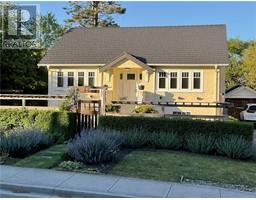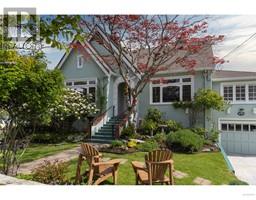203 2277 Oak Bay Ave South Oak Bay, Oak Bay, British Columbia, CA
Address: 203 2277 Oak Bay Ave, Oak Bay, British Columbia
Summary Report Property
- MKT ID962180
- Building TypeApartment
- Property TypeSingle Family
- StatusBuy
- Added1 weeks ago
- Bedrooms2
- Bathrooms2
- Area1585 sq. ft.
- DirectionNo Data
- Added On17 Jun 2024
Property Overview
A rare opportunity to own in Oak Bay's coveted The Hamilton! This impeccable 1500+sq/f, 2 bed 2 bath home is a bright & sunny corner unit on the quiet side of the building. Featuring 9ft ceilings, gorgeous crown moldings & designer kitchen w/ solid wood cabinetry. You'll love the sunny private balcony off living room surrounded by gardens & mature trees, large formal dining room & separate eat-in kitchen area/office nook. The huge primary suite has 4pce ensuite, walk-in closet & gorgeous private views of a rhododendron garden. Fantastic floor plan w/ large 2nd bedroom & laundry room w/ storage. The 3 level concrete & steel building fits seamlessly in beautiful Oak Bay w/ quality finishes & detailing throughout. Located in the heart of Oak Bay Village just steps to the Italian bakery, public library, pharmacy, pubs, banks, shopping & more, or a 10 min walk to the waterfront & Oak Bay Marina. Rarely do units come up in this well-built & desirable building. See media links! (id:51532)
Tags
| Property Summary |
|---|
| Building |
|---|
| Level | Rooms | Dimensions |
|---|---|---|
| Main level | Utility room | 6' x 7' |
| Bedroom | 13' x 11' | |
| Ensuite | 4-Piece | |
| Bathroom | 4-Piece | |
| Primary Bedroom | 16' x 13' | |
| Kitchen | 12' x 8' | |
| Dining room | 12' x 12' | |
| Balcony | 12' x 6' | |
| Living room | 15' x 14' | |
| Entrance | 7' x 5' | |
| Additional Accommodation | Kitchen | 11' x 7' |
| Features | |||||
|---|---|---|---|---|---|
| Curb & gutter | Corner Site | Other | |||
| Underground | None | ||||































