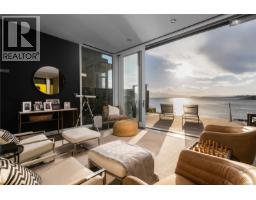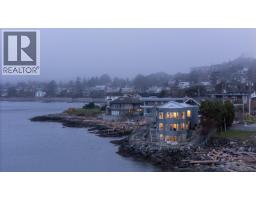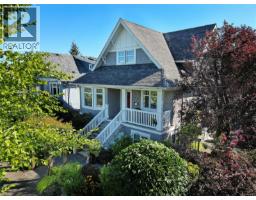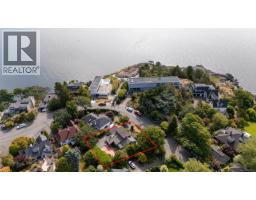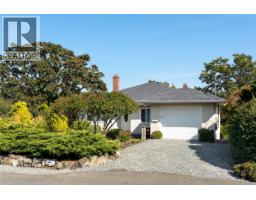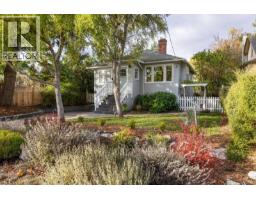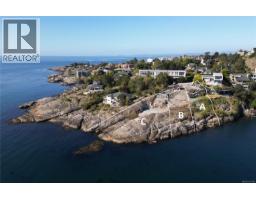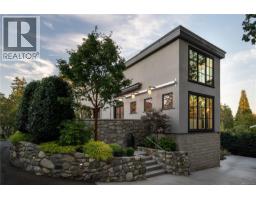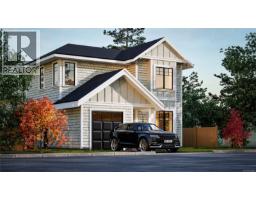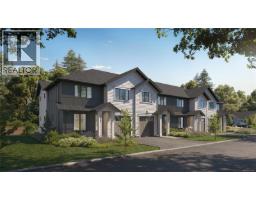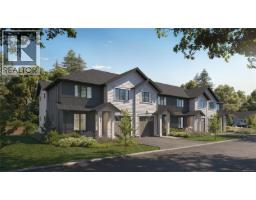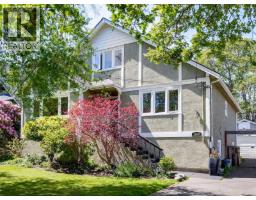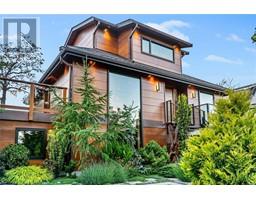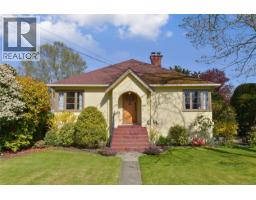305 1370 Beach Dr South Oak Bay, Oak Bay, British Columbia, CA
Address: 305 1370 Beach Dr, Oak Bay, British Columbia
Summary Report Property
- MKT ID1020892
- Building TypeApartment
- Property TypeSingle Family
- StatusBuy
- Added2 days ago
- Bedrooms2
- Bathrooms2
- Area1241 sq. ft.
- DirectionNo Data
- Added On22 Nov 2025
Property Overview
Here is an exceptionally well-built and well-maintained concrete and steel residence in one of Oak Bay’s most convenient locations. This spacious suite offers over 1,300 sq ft of comfortable living with large rooms, 2 full baths, in-suite laundry & a southwest exposure that provides excellent light while remaining quiet & sheltered from traffic. The layout offers a generous living/dining area, 2 good-sized bedrooms & ample storage including a separate storage locker. Newer wool carpeting runs throughout the living spaces & bedrooms. The unit also comes with 2 secure underground EV ready parking stalls, a workshop & a car-wash area. Across from the Marina & steps to beaches, parks, groceries, banking, the library & more, this location offers true walkable convenience. Enjoy daily waterfront scenery with seals, sea birds, & a mild coastal climate. Known for its quiet environment & friendly community, The Dorchester is ideal for those seeking comfort, safety, and easy living. Call now! (id:51532)
Tags
| Property Summary |
|---|
| Building |
|---|
| Level | Rooms | Dimensions |
|---|---|---|
| Second level | Balcony | 19'4 x 5'9 |
| Main level | Laundry room | 6'3 x 5'0 |
| Ensuite | 4-Piece | |
| Bedroom | 14 ft x Measurements not available | |
| Bathroom | 3-Piece | |
| Primary Bedroom | 13'1 x 11'11 | |
| Kitchen | 13 ft x Measurements not available | |
| Dining room | 11'7 x 8'11 | |
| Living room | 19'8 x 13'2 | |
| Entrance | 6 ft x Measurements not available |
| Features | |||||
|---|---|---|---|---|---|
| Curb & gutter | Level lot | Other | |||
| Marine Oriented | Underground | None | |||













































