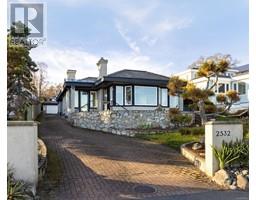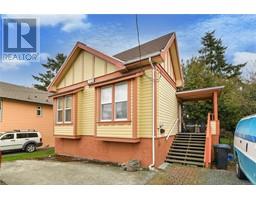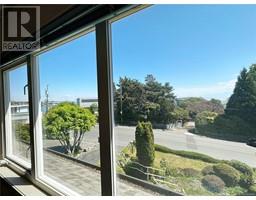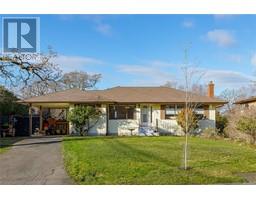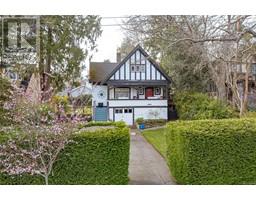3055 Valdez Pl Uplands, Oak Bay, British Columbia, CA
Address: 3055 Valdez Pl, Oak Bay, British Columbia
Summary Report Property
- MKT ID989665
- Building TypeHouse
- Property TypeSingle Family
- StatusBuy
- Added7 weeks ago
- Bedrooms4
- Bathrooms3
- Area3268 sq. ft.
- DirectionNo Data
- Added On13 Mar 2025
Property Overview
Pleased to present this truly luxurious architectural masterpiece situated in the exclusive Uplands community. Completely reimagined to capture the essence of the West Coast, this home seamlessly integrates natural finishes with beautiful surroundings & an incomparable design. Nestled away on a private cul-de-sac amongst an enclave of executive residences & one of only a handful of Southern-facing homes that back onto the renowned Uplands Park! Completely transformed in 2020, you'll be impressed w/the meticulous attention to detail shown throughout. The main boasts a stunning bespoke Great Room w/20' vaulted ceilings, wood beams, a 3-sided Gas FP & floor-to-ceiling windows for an abundance of natural light. A refined chef's kitchen flows seamlessly out through oversized glass doors to a 1019 sq/ft patio, 32x16 private pool & a fully fenced rear yard! Floating white oak stairs lead to your beautiful primary suite, 3BRs (1 no closet) & open walkway overlooking below! Truly one to be seen (id:51532)
Tags
| Property Summary |
|---|
| Building |
|---|
| Level | Rooms | Dimensions |
|---|---|---|
| Second level | Storage | 3'2 x 8'10 |
| Storage | 3'2 x 8'10 | |
| Primary Bedroom | 18'8 x 20'8 | |
| Bathroom | 5-Piece | |
| Bedroom | 15'2 x 9'7 | |
| Bedroom | 9'0 x 9'7 | |
| Bathroom | 4-Piece | |
| Bedroom | 12'4 x 7'7 | |
| Main level | Laundry room | 13'5 x 11'7 |
| Living room | 18'5 x 20'6 | |
| Family room | 13'6 x 16'7 | |
| Patio | 26'4 x 10'1 | |
| Patio | 9'10 x 10'10 | |
| Dining room | 17'1 x 11'4 | |
| Kitchen | 15'10 x 11'10 | |
| Bathroom | 3-Piece | |
| Gym | 16'4 x 9'6 | |
| Entrance | 11'10 x 13'1 |
| Features | |||||
|---|---|---|---|---|---|
| Cul-de-sac | Park setting | Private setting | |||
| Southern exposure | Other | Marine Oriented | |||
| Refrigerator | Stove | Washer | |||
| Dryer | None | ||||







































































