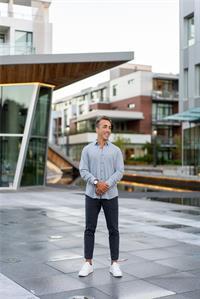3068 Oakdowne Rd Henderson, Oak Bay, British Columbia, CA
Address: 3068 Oakdowne Rd, Oak Bay, British Columbia
Summary Report Property
- MKT ID981327
- Building TypeHouse
- Property TypeSingle Family
- StatusBuy
- Added1 weeks ago
- Bedrooms4
- Bathrooms2
- Area2429 sq. ft.
- DirectionNo Data
- Added On03 Dec 2024
Property Overview
For the first time in over 30 years, this impeccably maintained gem is on the market. Perfectly situated on the highly sought-after 'Lansdowne Slope', this turn-key home offers breathtaking views of the Olympic Mountains, the ocean, and the city skyline. Set on a sprawling lot, the property is perfect for gardening enthusiasts or those seeking serene outdoor space. The single garage features a convenient EV charger, and there’s no shortage of storage—ideal for organizing all your belongings. Ideally located, this home is just minutes from the prestigious Uplands Golf Club and Victoria Golf Club. Families will appreciate the proximity to top-tier schools, from elementary through to university. Outdoor enthusiasts will love being near Gyro Beach, scenic walking trails, and parks, while daily conveniences are just a short drive away with all essential amenities close at hand. Meticulously cared for over the years, this home is truly move-in ready. Bring your things and move in with ease. Roof 2020, Gas furnace 2022, Hot water tank 2020, Perimeter drains 2013. (id:51532)
Tags
| Property Summary |
|---|
| Building |
|---|
| Level | Rooms | Dimensions |
|---|---|---|
| Lower level | Storage | 6 ft x 5 ft |
| Storage | 14 ft x 4 ft | |
| Storage | 20 ft x 13 ft | |
| Bathroom | 3-Piece | |
| Bedroom | 14 ft x 10 ft | |
| Bedroom | 15 ft x 10 ft | |
| Main level | Bathroom | 4-Piece |
| Patio | 35 ft x 8 ft | |
| Patio | 40 ft x 12 ft | |
| Laundry room | 7 ft x 7 ft | |
| Family room | 18 ft x 15 ft | |
| Bedroom | 10 ft x 10 ft | |
| Primary Bedroom | 13 ft x 12 ft | |
| Kitchen | 18 ft x 13 ft | |
| Dining room | 13 ft x 10 ft | |
| Living room | 18 ft x 13 ft | |
| Entrance | 8 ft x 6 ft |
| Features | |||||
|---|---|---|---|---|---|
| Central location | Curb & gutter | Other | |||
| None | |||||















































































