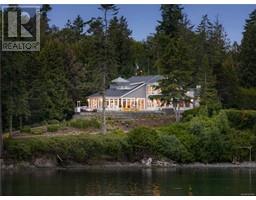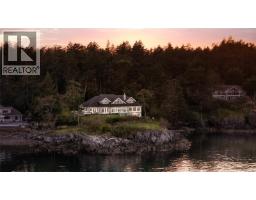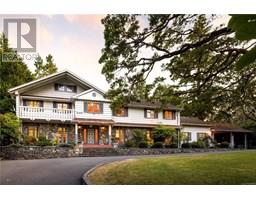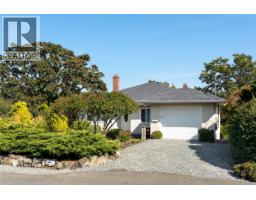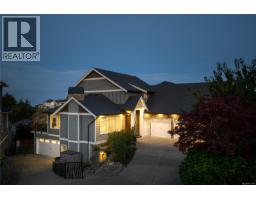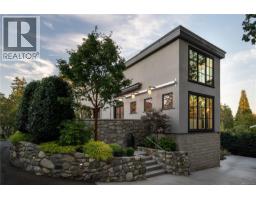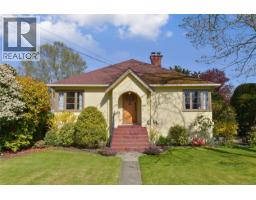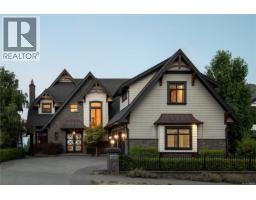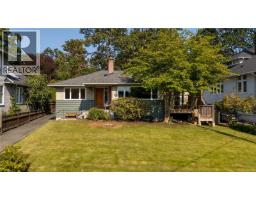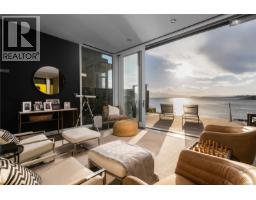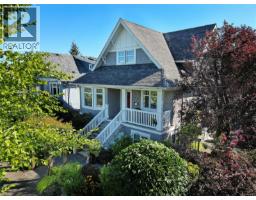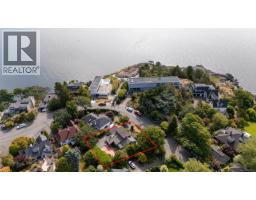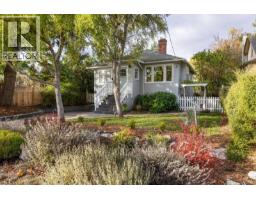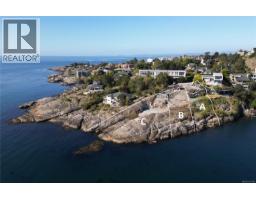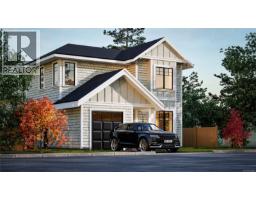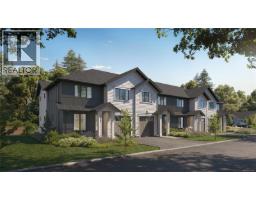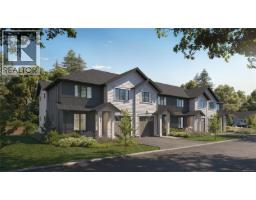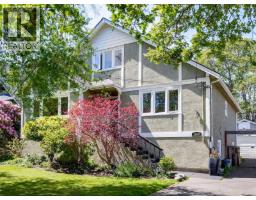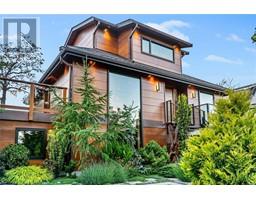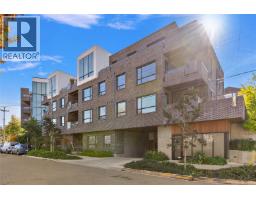430 St. Patrick St South Oak Bay, Oak Bay, British Columbia, CA
Address: 430 St. Patrick St, Oak Bay, British Columbia
Summary Report Property
- MKT ID1015935
- Building TypeHouse
- Property TypeSingle Family
- StatusBuy
- Added7 weeks ago
- Bedrooms4
- Bathrooms6
- Area3055 sq. ft.
- DirectionNo Data
- Added On08 Oct 2025
Property Overview
This award-winning modern home by SEBA Design exemplifies coastal contemporary living along Victoria’s iconic waterfront. With over 3,000 sq. ft. of refined design, it showcases stunning ocean and Olympic Mountain views through expansive windows that fill the interiors with natural light. The main floor blends open-concept living with a gourmet kitchen featuring Wolf and Sub-Zero appliances, an elegant dining area, and a bright family room that opens to the oceanfront patio. A main-floor office and a versatile bedroom ideal for guests or family enhance flexibility, while upstairs, the primary retreat enjoys panoramic views, a luxurious spa-inspired ensuite, and private balcony. Two additional bedrooms, each with their own ensuite, plus a laundry room complete the upper level. The home also includes an elevator, double garage, and detached studio/media room. Steps from Willows Beach and Oak Bay Avenue, this residence delivers the best of oceanfront living with sophisticated modern style. (id:51532)
Tags
| Property Summary |
|---|
| Building |
|---|
| Land |
|---|
| Level | Rooms | Dimensions |
|---|---|---|
| Second level | Ensuite | 3-Piece |
| Bedroom | 14 ft x 12 ft | |
| Ensuite | 4-Piece | |
| Bedroom | 14 ft x 11 ft | |
| Laundry room | 10 ft x 6 ft | |
| Primary Bedroom | 17 ft x 15 ft | |
| Balcony | 3 ft x 14 ft | |
| Ensuite | 5-Piece | |
| Other | 17 ft x 4 ft | |
| Main level | Entrance | 7 ft x 8 ft |
| Office | 9 ft x 12 ft | |
| Dining room | 11 ft x 14 ft | |
| Living room | 17 ft x 15 ft | |
| Kitchen | 17 ft x 12 ft | |
| Pantry | 5 ft x 4 ft | |
| Bedroom | 10 ft x 10 ft | |
| Ensuite | 3-Piece | |
| Mud room | 7 ft x 5 ft | |
| Bathroom | 2-Piece | |
| Patio | 25 ft x 20 ft | |
| Patio | 11 ft x 21 ft | |
| Media | 12 ft x 16 ft | |
| Bathroom | 2-Piece | |
| Storage | 4 ft x 11 ft |
| Features | |||||
|---|---|---|---|---|---|
| Level lot | Corner Site | Other | |||
| Rectangular | Marine Oriented | Air Conditioned | |||


















































