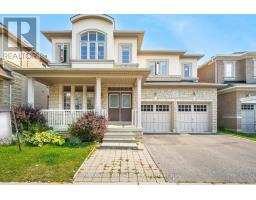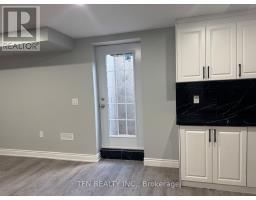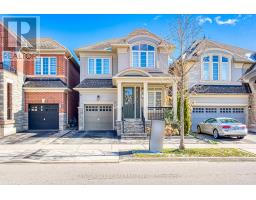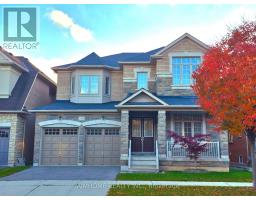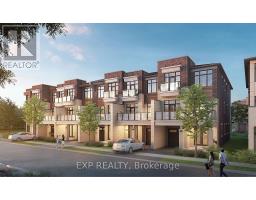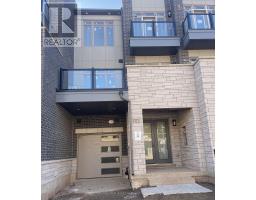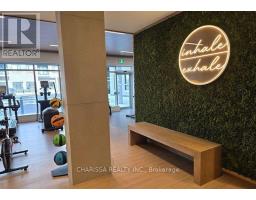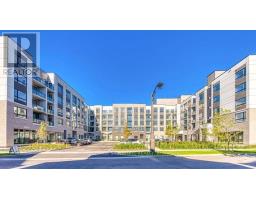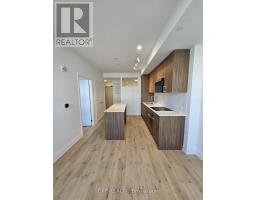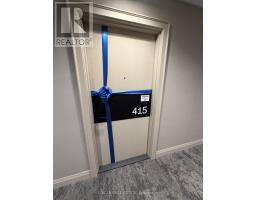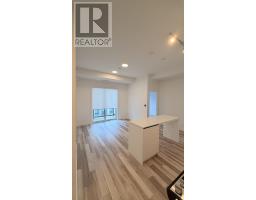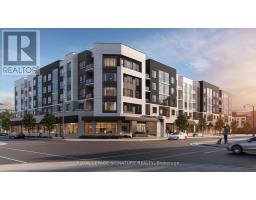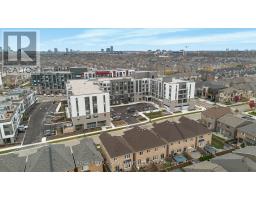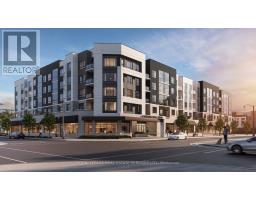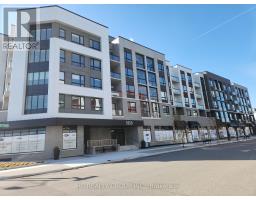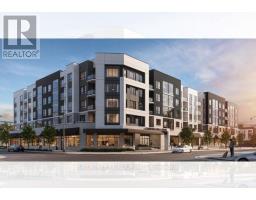112 - 3250 CARDING MILL TRAIL, Oakville (GO Glenorchy), Ontario, CA
Address: 112 - 3250 CARDING MILL TRAIL, Oakville (GO Glenorchy), Ontario
Summary Report Property
- MKT IDW12486741
- Building TypeApartment
- Property TypeSingle Family
- StatusRent
- Added6 days ago
- Bedrooms3
- Bathrooms2
- AreaNo Data sq. ft.
- DirectionNo Data
- Added On16 Nov 2025
Property Overview
Brand-new, never-occupied 2+1 bed, 2 bath suite in The Preserve by Mattamy Homes! Enjoy ~820 sq. ft. of modern living with soaring 12-ft ceilings, wide-plank flooring, and a bright open layout. The upgraded kitchen features a stylish island, quartz countertops, stainless steel appliances, and a built-in microwave, opening to a living area with a patio-perfect for relaxing or entertaining. The primary bedroom offers an upgraded custom closet and a private ensuite, while the second bedroom and den provide flexibility for kids/guests or a home office. Includes in-suite laundry, Valet Smart Home system, and central heating/AC. Amenities: fitness centre, yoga studio, party room, and lounge with 24/7 security. Prime Oakville location-steps to shops, cafés, parks, schools, and minutes to highways, GO Station, and Downtown Oakville. Includes 1 underground parking and 1 locker. Tenant pays utilities. Easy access for seniors. No smoking or short-term rentals/Airbnb.Follows the condo corporation's rules and regulations. (id:51532)
Tags
| Property Summary |
|---|
| Building |
|---|
| Level | Rooms | Dimensions |
|---|---|---|
| Main level | Primary Bedroom | 2.78 m x 3.84 m |
| Bedroom 2 | 2.45 m x 2.77 m | |
| Kitchen | 3.66 m x 2.16 m | |
| Den | 1.7 m x 2.01 m |
| Features | |||||
|---|---|---|---|---|---|
| Carpet Free | Underground | Garage | |||
| Water Heater | Water meter | Dishwasher | |||
| Dryer | Microwave | Range | |||
| Stove | Washer | Refrigerator | |||
| Central air conditioning | Separate Heating Controls | Separate Electricity Meters | |||
| Storage - Locker | Security/Concierge | ||||






























