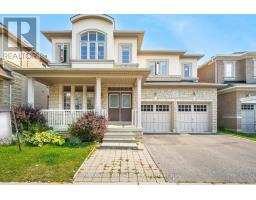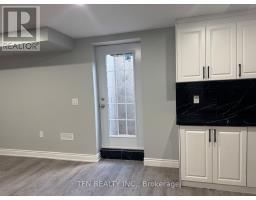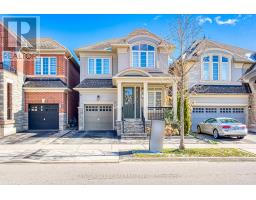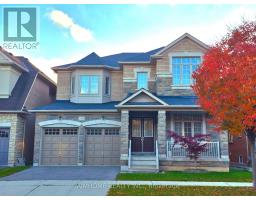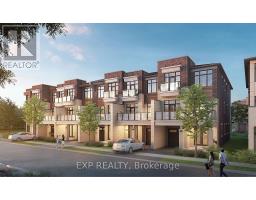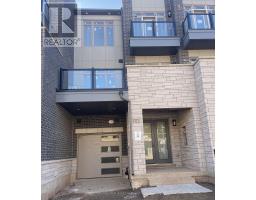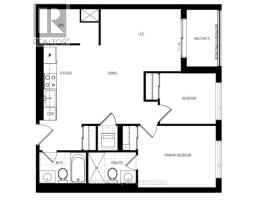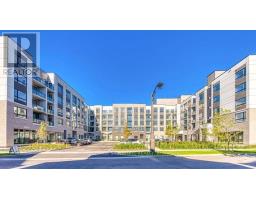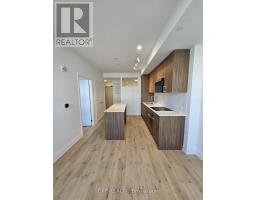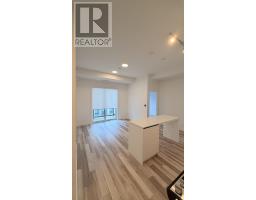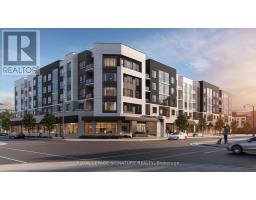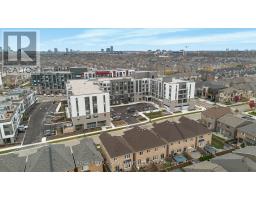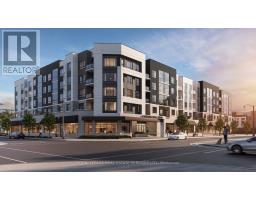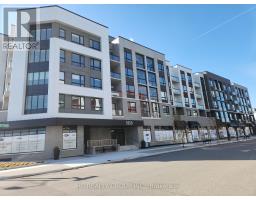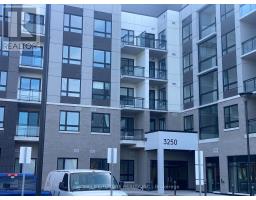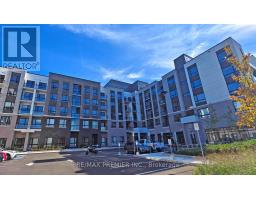415 - 3250 CARDING MILL TRAIL, Oakville (GO Glenorchy), Ontario, CA
Address: 415 - 3250 CARDING MILL TRAIL, Oakville (GO Glenorchy), Ontario
Summary Report Property
- MKT IDW12533582
- Building TypeApartment
- Property TypeSingle Family
- StatusRent
- Added1 weeks ago
- Bedrooms2
- Bathrooms1
- AreaNo Data sq. ft.
- DirectionNo Data
- Added On11 Nov 2025
Property Overview
Modern 1 Bedroom + Den Condo With EV Parking & Locker In Oakville's Preserve! Welcome to Mattamy's Carding House, a stylish boutique condo in the heart of Oakville's highly sought-after Preserve community. This beautiful 1 bedroom + den suite offers 574 sq.ft. of interior space + 42 sq.ft. balcony (total 616 sq.ft.) and is located on the 4th floor with a bright and functional layout. The open-concept living and kitchen area features stainless steel appliances, quartz countertops, and access to a private balcony. The spacious bedroom provides ample natural light, while the den offers the perfect space for a home office or guest area. Laminate flooring throughout, Upgraded glass shower in bathroom. Upgraded light fixtures. Includes 1 EV parking space and 1 locker. Building Amenities: Fitness studio, rooftop terrace with BBQs, party room, social lounge, and visitor parking. Prime Location: Steps to shops, parks, schools, Restaurants, and trails. Minutes to Hwy 407, 403, and Oakville GO Station. A perfect home for professionals or couples seeking modern condo living in a premium Oakville location. (id:51532)
Tags
| Property Summary |
|---|
| Building |
|---|
| Level | Rooms | Dimensions |
|---|---|---|
| Main level | Living room | 3.18 m x 3.18 m |
| Kitchen | 3.18 m x 3.18 m | |
| Bedroom | 3.33 m x 3.26 m | |
| Den | 2.13 m x 2.05 m |
| Features | |||||
|---|---|---|---|---|---|
| Elevator | Balcony | Carpet Free | |||
| Underground | Garage | Oven - Built-In | |||
| Range | Dishwasher | Dryer | |||
| Hood Fan | Stove | Washer | |||
| Refrigerator | Central air conditioning | Security/Concierge | |||
| Exercise Centre | Party Room | Storage - Locker | |||


















