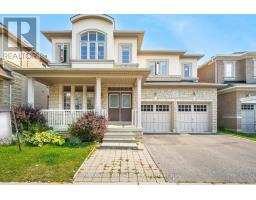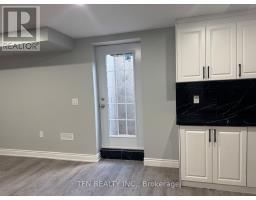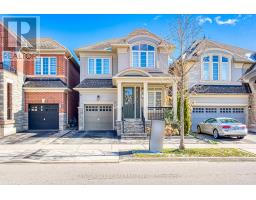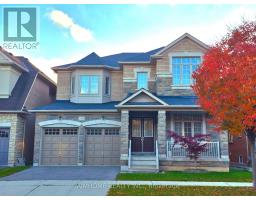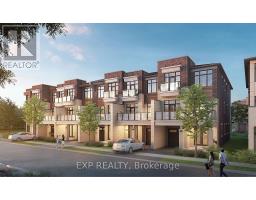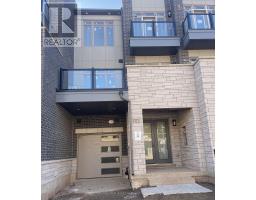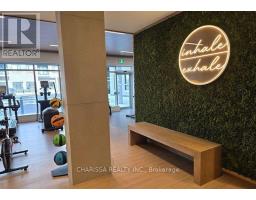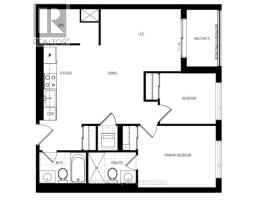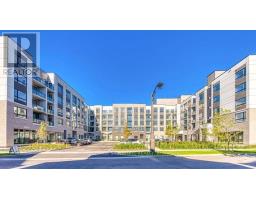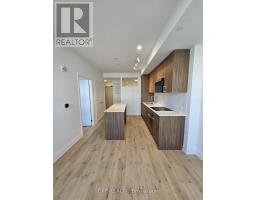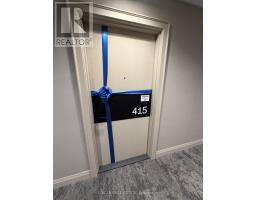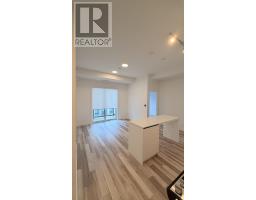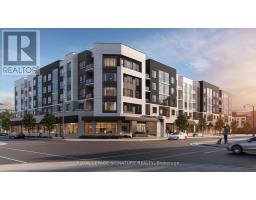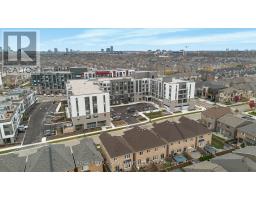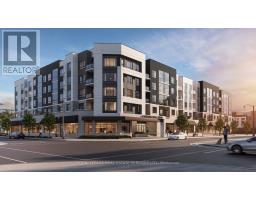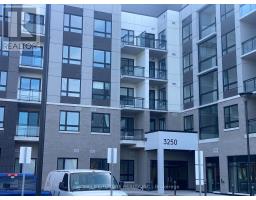3250 CARDING MILL TRAIL, Oakville (GO Glenorchy), Ontario, CA
Address: 3250 CARDING MILL TRAIL, Oakville (GO Glenorchy), Ontario
Summary Report Property
- MKT IDW12560778
- Building TypeApartment
- Property TypeSingle Family
- StatusRent
- Added2 days ago
- Bedrooms1
- Bathrooms1
- AreaNo Data sq. ft.
- DirectionNo Data
- Added On20 Nov 2025
Property Overview
Brand New Never lived-in! South facing one bedroom condo in a contemporary boutique condo developed by Mattamy Homes. Step out onto your private balcony and take in serene partial views of the lake. Modern kitchen with Quartz countertop Built-in: stove, oven, Microwave,fridge,dishwasher, laminate floorings through-out. Heat and High Speed Internet,1 parking(EV) & 1 locker included! Landlord will install blinds. Residents of Upper West Side Condos enjoy premium amenities including a fully equipped fitness centre, elegant party room with barbeque lounge area, Gym, rooftop terrace, guest suite, visitor parking, and 24-hour security. Located in the sought-after Preserve Community, you're surrounded by everything Oakville has to offer - top-rated schools, beautiful parks, walking trails, shopping plazas, and restaurants are all minutes away. Quick access to major highways (403, 407, QEW), Oakville GO Station, and Oakville Trafalgar Hospital make this location both convenient and connected. (id:51532)
Tags
| Property Summary |
|---|
| Building |
|---|
| Level | Rooms | Dimensions |
|---|---|---|
| Flat | Living room | 3.55 m x 2.56 m |
| Kitchen | 2.36 m x 3.2 m | |
| Bedroom | 2.59 m x 3.37 m |
| Features | |||||
|---|---|---|---|---|---|
| Underground | Garage | Oven - Built-In | |||
| Blinds | Dishwasher | Dryer | |||
| Microwave | Stove | Washer | |||
| Refrigerator | Central air conditioning | Storage - Locker | |||


























