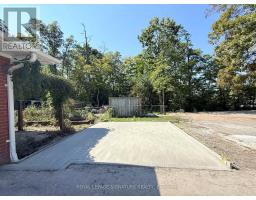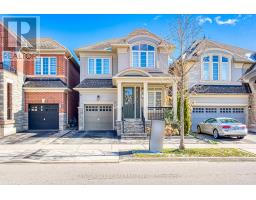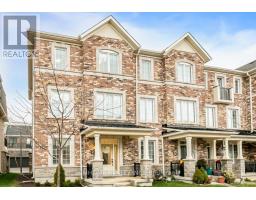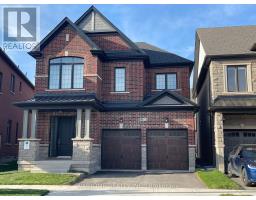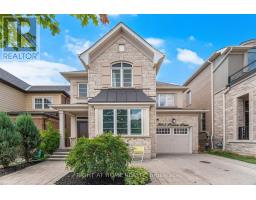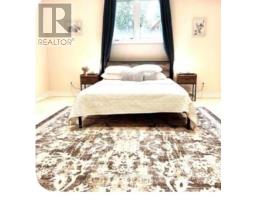333 - 128 GROVEWOOD COMMON, Oakville (GO Glenorchy), Ontario, CA
Address: 333 - 128 GROVEWOOD COMMON, Oakville (GO Glenorchy), Ontario
Summary Report Property
- MKT IDW12297626
- Building TypeApartment
- Property TypeSingle Family
- StatusRent
- Added1 weeks ago
- Bedrooms1
- Bathrooms1
- AreaNo Data sq. ft.
- DirectionNo Data
- Added On22 Aug 2025
Property Overview
This stunning Third floor 1 bedroom "Bronte" Layout features laminate flooring thru-out, granite kitchen counter tops with under-mount sink and stainless steel appliances. Walk out to your balcony. Unit comes with 1 storage locker and 1 underground parking spot. Welcome Your Guests In The Inviting Lobby. Keep Fit In The Fitness Studio. Spend Time With Friends & Family In The Social Lounge. Affordable Price, Convenient Location, Contemporary Design. There are schools, parks, trails, restaurants and shops of every kind within steps from The Bower Condos in this charming pedestrian friendly community. The 403, 407, QEW are only a few minutes away & the entire GTA is immediately accessible. With the River Oaks Recreation Center down the street, Stones throw to new the hospital, Sheridan College campus only 2km away, and Glen Abbey and other esteemed golf courses all around. North Oakville is a fantastic location for every lifestyle. (id:51532)
Tags
| Property Summary |
|---|
| Building |
|---|
| Level | Rooms | Dimensions |
|---|---|---|
| Other | Kitchen | 2.26 m x 2.49 m |
| Bathroom | Measurements not available | |
| Living room | 3.33 m x 4.09 m | |
| Primary Bedroom | 3.05 m x 2.9 m |
| Features | |||||
|---|---|---|---|---|---|
| Underground | Garage | Dishwasher | |||
| Dryer | Hood Fan | Microwave | |||
| Stove | Washer | Refrigerator | |||
| Central air conditioning | Exercise Centre | Party Room | |||
| Visitor Parking | Storage - Locker | ||||














