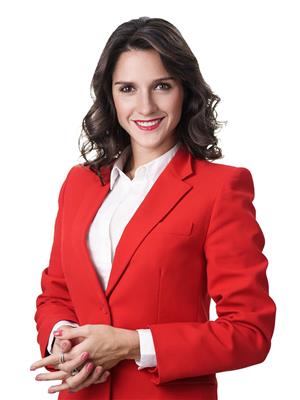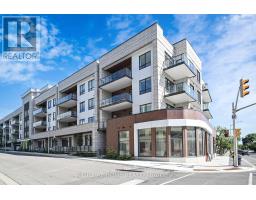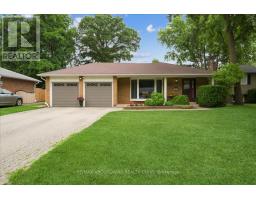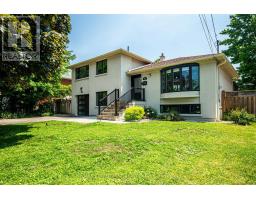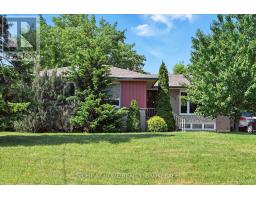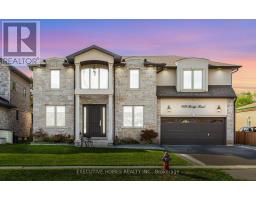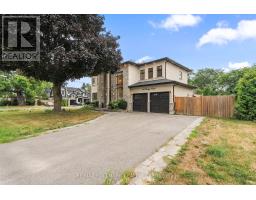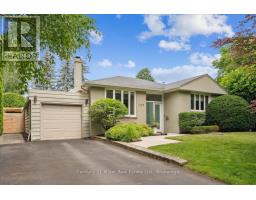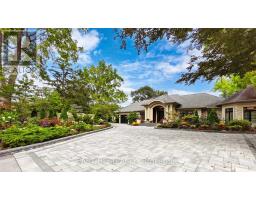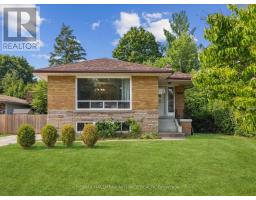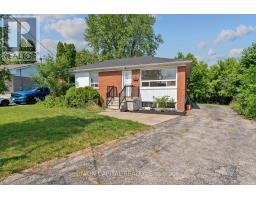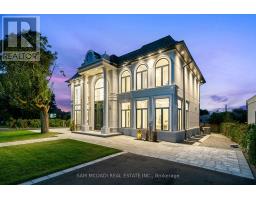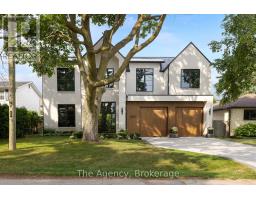490 ORCHARD DRIVE, Oakville (WO West), Ontario, CA
Address: 490 ORCHARD DRIVE, Oakville (WO West), Ontario
Summary Report Property
- MKT IDW12359719
- Building TypeHouse
- Property TypeSingle Family
- StatusBuy
- Added1 weeks ago
- Bedrooms5
- Bathrooms6
- Area5000 sq. ft.
- DirectionNo Data
- Added On23 Aug 2025
Property Overview
Exceptional home in a highly desirable community with a resort-style backyard. Enjoy fully landscaped and sun-filled grounds, large deck for entertaining overlooking a heated saltwater pool, jacuzzi hot tub and sauna with changing room! This beautifully designed home welcomes you with the den/office at the front of the house, offering both privacy and convenience. The elegant dining room, highlighted by a coffered ceiling, flows seamlessly into a gourmet kitchen with a butlers pantry, overlooking the spacious family dining area and inviting open concept living room. Upstairs, discover four well-appointed bedrooms: two with their own private ensuites and two connected by a Jack-and-Jill bathroom. The professionally finished basement is equally impressive, featuring a climate-controlled wine cellar, a fifth bedroom with its own ensuite, ideal for guests, and an additional powder room! On a quiet street in a friendly neighbourhood, only 5 minutes from beautiful downtown Oakville and Bronte, close to the highway and GO stations, and walking distance to Lake Ontario and Appleby College, with excellent local public schools. (id:51532)
Tags
| Property Summary |
|---|
| Building |
|---|
| Land |
|---|
| Level | Rooms | Dimensions |
|---|---|---|
| Second level | Primary Bedroom | 7.04 m x 4.29 m |
| Bedroom 2 | 4.39 m x 3.63 m | |
| Bedroom 3 | 4.42 m x 4.27 m | |
| Bedroom 4 | 4.6 m x 4.14 m | |
| Laundry room | 2.29 m x 2.21 m | |
| Basement | Recreational, Games room | 11.23 m x 4.8 m |
| Bedroom 5 | 4.37 m x 3.43 m | |
| Utility room | 4.37 m x 2.39 m | |
| Main level | Kitchen | 5.84 m x 5.13 m |
| Living room | 5.54 m x 5.13 m | |
| Dining room | 4.14 m x 3.48 m | |
| Office | 4.06 m x 3.23 m |
| Features | |||||
|---|---|---|---|---|---|
| Sauna | Attached Garage | Garage | |||
| Jacuzzi | Sauna | Central air conditioning | |||





























