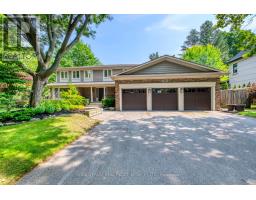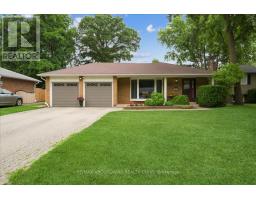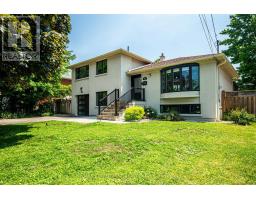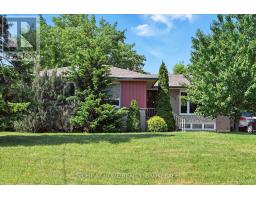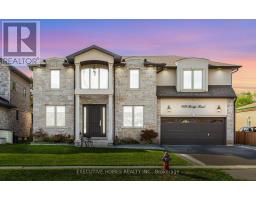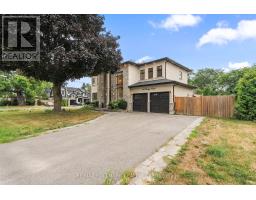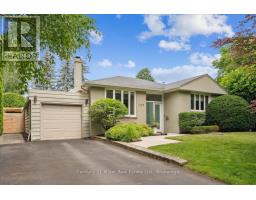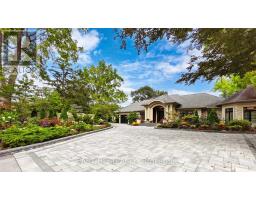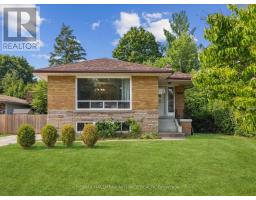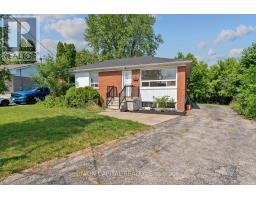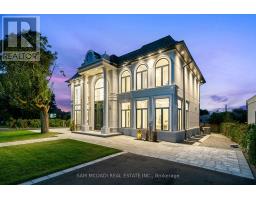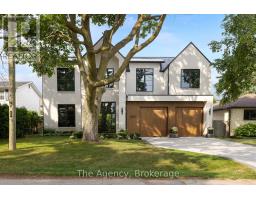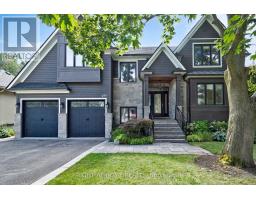317 ULRIC CRESCENT, Oakville (WO West), Ontario, CA
Address: 317 ULRIC CRESCENT, Oakville (WO West), Ontario
Summary Report Property
- MKT IDW12329270
- Building TypeHouse
- Property TypeSingle Family
- StatusBuy
- Added1 weeks ago
- Bedrooms4
- Bathrooms4
- Area1500 sq. ft.
- DirectionNo Data
- Added On22 Aug 2025
Property Overview
Heres your updated one-paragraph version with **highway access**, **GO stations**, and **public transit** included:---Rare opportunity on a quiet, family-friendly crescent in **Central Oakville**! This spacious and sun-filled 4-level sidesplit offers 3+1 bedrooms, 2 full and 2 half bathrooms on a 5,877 sq ft irregular corner lot with no sidewalkproviding extra parking and privacy. With **southeast and northeast exposure**, the home is bright throughout the day and features hardwood floors, a large open-concept living/dining area with Brazilian hardwood, and a cozy main-floor family room with gas fireplace and walkout to the backyard. The eat-in kitchen opens to a 12' x 16' deckideal for entertaining. Upstairs are three generous bedrooms, a 4-pc bath, and a 2-pc ensuite with walk-in closet. The finished lower level offers a bedroom, second kitchen, and 3-pc bath, perfect for in-laws or rental potential. Ideally located near top-rated schools like W\\.H. Morden and St. Thomas Aquinas, with **easy access to highways**, **GO stations**, and **public transit**. Minutes to parks, shopping, Glen Abbey Golf Club, and Downtown Oakvillesurrounded by multi-million dollar homes. (id:51532)
Tags
| Property Summary |
|---|
| Building |
|---|
| Land |
|---|
| Level | Rooms | Dimensions |
|---|---|---|
| Second level | Kitchen | 2.61 m x 3.32 m |
| Eating area | 2.38 m x 2.61 m | |
| Living room | 3.7 m x 5.43 m | |
| Dining room | 2.81 m x 3.22 m | |
| Third level | Primary Bedroom | 3.7 m x 4.36 m |
| Bedroom | 3.04 m x 3.37 m | |
| Bedroom | 2.66 m x 3.93 m | |
| Basement | Bedroom | 3.17 m x 5.3 m |
| Kitchen | 2.61 m x 4.26 m | |
| Main level | Family room | 3.55 m x 5.86 m |
| Features | |||||
|---|---|---|---|---|---|
| Irregular lot size | Attached Garage | Garage | |||
| Inside Entry | Water Heater | Central air conditioning | |||




















































