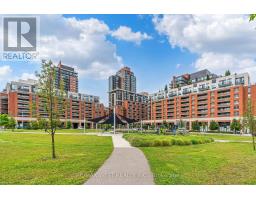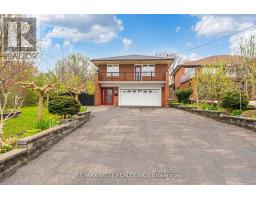1 - 2322 MARINE DRIVE, Oakville, Ontario, CA
Address: 1 - 2322 MARINE DRIVE, Oakville, Ontario
Summary Report Property
- MKT IDW9040677
- Building TypeRow / Townhouse
- Property TypeSingle Family
- StatusBuy
- Added18 weeks ago
- Bedrooms3
- Bathrooms2
- Area0 sq. ft.
- DirectionNo Data
- Added On16 Jul 2024
Property Overview
Prime Location!! Exclusive Rarely Offered Enclave of Townhouses At Mariners Mews Located In The Heart Of Downtown Bronte. This Three Bedroom Townhome Features An Open Concept Living And Dining Room Ideal For Entertaining, Kitchen With A Walk Out To Deck & Private Fenced Yard Ideal For The Avid Gardner Second Floor Feat Large Stairwell Skylight To Allow For Natural Light. Prime Bedroom Has A 4 Pc En-Suite As Well As A Walk In Closet, Plus Two Additional Good Sized Bedrooms. Basement Features a Large Family Room With A Two Piece Bathroom As Well As Laundry Facilities. This Home Is Steps To Lake Front Trails, Parks, Marina, Restaurants, Cafes, Bars, Shopping, And All Amenities Enjoy The Life Style Of Living In A Lake Front Community!! **** EXTRAS **** Fridge, Stove, Washer, Dryer And Dishwasher. (id:51532)
Tags
| Property Summary |
|---|
| Building |
|---|
| Land |
|---|
| Level | Rooms | Dimensions |
|---|---|---|
| Second level | Primary Bedroom | 2.46 m x 4.2 m |
| Bedroom | 2.46 m x 4.2 m | |
| Bedroom | 3.26 m x 4.26 m | |
| Bathroom | 2.3 m x 1.52 m | |
| Basement | Family room | 8.83 m x 3.04 m |
| Main level | Foyer | 1.76 m x 2.1343 m |
| Dining room | 3.35 m x 4.26 m | |
| Living room | 4.87 m x 3.04 m | |
| Kitchen | 4.87 m x 2.83 m | |
| Bathroom | Measurements not available |
| Features | |||||
|---|---|---|---|---|---|
| Attached Garage | Central air conditioning | ||||



























































