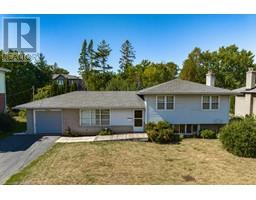100 WHITTINGTON Place 1017 - SW Southwest, Oakville, Ontario, CA
Address: 100 WHITTINGTON Place, Oakville, Ontario
Summary Report Property
- MKT ID40634646
- Building TypeHouse
- Property TypeSingle Family
- StatusBuy
- Added13 weeks ago
- Bedrooms5
- Bathrooms4
- Area5121 sq. ft.
- DirectionNo Data
- Added On20 Aug 2024
Property Overview
Incredible family home! Adjacent to Appleby College, one of Canada’s finest schools, & only steps to the Lake. $600k in recent updates inside & out, this 5 bedroom, 3 ½ bath home with over 5,100 sq ft of living space offers the perfect blend of formal & casual living spaces. Equally matched is the spectacular property, with exquisite gardens, patios & decks providing both private sitting, & generous play areas amongst the tall towering trees. From the moment you enter the large foyer, you feel the charming warmth of this home. A massive double height great room with linear fireplace & large windows front & back is the cornerstone for family gatherings or entertaining. Between this & the formal dining room, is a lovely eat-in kitchen with Wolf, Sub-Zero & Miele appliances & walk-out to the sunken sitting area & deck. Upstairs, you will find a large primary with walk-in closet & a luxurious 4 pce ensuite. 3 generous bedrooms with dormer windows share the 2nd bathroom. The lower level has a massive rec room, work-out area, a den sitting area, 5th bedroom & 3 pce bath, plus a cedar lined closet, and ample storage rooms. This is a must see! (id:51532)
Tags
| Property Summary |
|---|
| Building |
|---|
| Land |
|---|
| Level | Rooms | Dimensions |
|---|---|---|
| Second level | 3pc Bathroom | Measurements not available |
| Bedroom | 12'0'' x 9'6'' | |
| Bedroom | 12'4'' x 11'10'' | |
| Bedroom | 11'10'' x 11'4'' | |
| 4pc Bathroom | Measurements not available | |
| Primary Bedroom | 20'6'' x 18'11'' | |
| Lower level | Laundry room | Measurements not available |
| Den | 16'11'' x 12'6'' | |
| Exercise room | 14'5'' x 10'9'' | |
| 3pc Bathroom | Measurements not available | |
| Bedroom | 13'8'' x 10'5'' | |
| Recreation room | 17'9'' x 17'6'' | |
| Main level | 2pc Bathroom | Measurements not available |
| Great room | 21'3'' x 17'7'' | |
| Dining room | 16'10'' x 11'6'' | |
| Family room | 22'11'' x 12'9'' | |
| Breakfast | 11'6'' x 8'6'' | |
| Kitchen | 15'6'' x 11'6'' |
| Features | |||||
|---|---|---|---|---|---|
| Cul-de-sac | Automatic Garage Door Opener | Attached Garage | |||
| Central Vacuum | Dishwasher | Dryer | |||
| Microwave | Oven - Built-In | Refrigerator | |||
| Stove | Washer | Window Coverings | |||
| Wine Fridge | Garage door opener | Central air conditioning | |||








































































