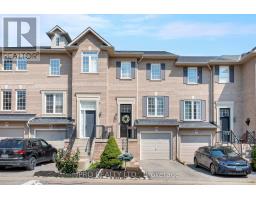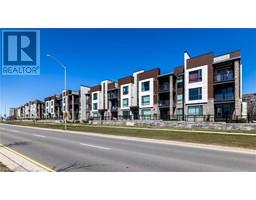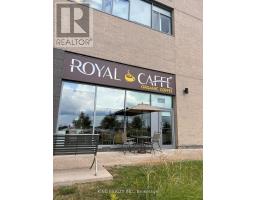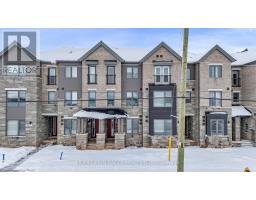1073 MONTGOMERY Drive 1007 - GA Glen Abbey, Oakville, Ontario, CA
Address: 1073 MONTGOMERY Drive, Oakville, Ontario
Summary Report Property
- MKT ID40696972
- Building TypeHouse
- Property TypeSingle Family
- StatusBuy
- Added4 hours ago
- Bedrooms4
- Bathrooms4
- Area1728 sq. ft.
- DirectionNo Data
- Added On07 Feb 2025
Property Overview
This is a truly unique opportunity: a detached home in a sought-after neighbourhood, with the added bonus of a basement apartment and its own entrance. No need to lift a finger! This home underwent a complete renovation just 18 months ago, featuring a stunning new kitchen (2023), All Appliances 2023 new except basement washer dryer and cook range, Backyard fence & pergola 2024, Front enclosure 2023, Furnace & ac 2022, All up stairs windows 2024, stylishly updated bathrooms (2023), fresh flooring and stairs (2023), modern smooth ceilings with pot lights (2024), and a beautiful stamped concrete patio under the pergola (2023), custom closets (2023). Families will appreciate the excellent local schools, including Pilgrim Wood Elementary and Abbey Park High School, both boasting top Fraser Institute ratings of 9.1. Don't miss this exceptional home! (id:51532)
Tags
| Property Summary |
|---|
| Building |
|---|
| Land |
|---|
| Level | Rooms | Dimensions |
|---|---|---|
| Second level | 4pc Bathroom | Measurements not available |
| Bedroom | 10'8'' x 10'7'' | |
| Bedroom | 9'2'' x 9'8'' | |
| 3pc Bathroom | Measurements not available | |
| Primary Bedroom | 16'9'' x 10'7'' | |
| Basement | 3pc Bathroom | Measurements not available |
| Bedroom | 15'8'' x 10'7'' | |
| Living room | 10'8'' x 10'7'' | |
| Kitchen | 9'2'' x 9'8'' | |
| Main level | 2pc Bathroom | Measurements not available |
| Kitchen | 11'1'' x 10'6'' | |
| Dining room | 10'6'' x 10'3'' | |
| Living room | 16'2'' x 10'3'' |
| Features | |||||
|---|---|---|---|---|---|
| Attached Garage | Dishwasher | Dryer | |||
| Stove | Washer | Microwave Built-in | |||
| Window Coverings | Garage door opener | Central air conditioning | |||




































































