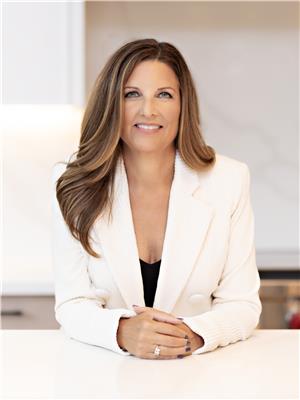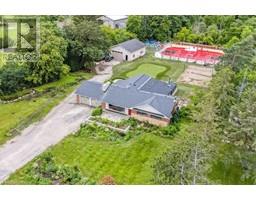1178 OLD CARRIAGE Way 1007 - GA Glen Abbey, Oakville, Ontario, CA
Address: 1178 OLD CARRIAGE Way, Oakville, Ontario
Summary Report Property
- MKT ID40621743
- Building TypeHouse
- Property TypeSingle Family
- StatusBuy
- Added18 weeks ago
- Bedrooms5
- Bathrooms4
- Area3438 sq. ft.
- DirectionNo Data
- Added On17 Jul 2024
Property Overview
Nestled in the heart of Glen Abbey, this beautifully maintained home boasts a harmonious blend of upgrades & functionality. The spacious living & dining room combo is adorned with crown moulding, hardwood flooring, built-in surround sound speakers & cozy gas fireplace, creating an inviting atmosphere for gatherings. From here, step out to the private backyard, a secluded oasis perfect for relaxation. The updated kitchen ('09) is a culinary enthusiast's dream. It features stone tile flooring, granite counters, ample pantry storage & SS appliances. A gas connection is available for those who prefer a gas range. The family room, currently serving as a sitting room, showcases a stylish mirror accent wall. The main floor laundry room ('18) has a barn sink, abundant storage & convenient access to the side yard. Upstairs, the extensive primary is a retreat featuring hardwood floors, a Juliette balcony, a spacious walk-in closet & a 4pc ensuite ('14) offering a glass shower, heated flooring & second Juliette balcony. Three additional bedrooms with hardwood floors provide ample space for a growing family and are complemented by an updated 5pc bath ('16). An open staircase leads to the fully finished basement ('16). This expansive space includes smooth ceilings, a beverage station & a large recreation room equipped with a w/built-in entertainment area, a gas fireplace, surround sound speakers and upgraded oversized windows. A separate office caters to those who work from home. A 5th bedroom w/3pc ensuite featuring heated floors and an egress window ensures guest privacy and safety. The backyard is an entertainer's paradise, featuring a covered outdoor entertainment area w/fireplace & electrical setup (20), perfect for watching movies or sports while enjoying the outdoors. Concrete driveway & double car garage with inside entry offers extra security. Its prime location is close to golf courses, schools, parks & more with everything you need at your fingertips (id:51532)
Tags
| Property Summary |
|---|
| Building |
|---|
| Land |
|---|
| Level | Rooms | Dimensions |
|---|---|---|
| Second level | 5pc Bathroom | Measurements not available |
| Bedroom | 12'2'' x 9'2'' | |
| Bedroom | 12'7'' x 11'4'' | |
| Bedroom | 13'3'' x 11'4'' | |
| Full bathroom | Measurements not available | |
| Primary Bedroom | 21'4'' x 11'9'' | |
| Basement | Cold room | 17'10'' x 4'9'' |
| Utility room | 15'11'' x 11'3'' | |
| 3pc Bathroom | Measurements not available | |
| Bedroom | 11'2'' x 8'10'' | |
| Office | 9'8'' x 9'5'' | |
| Recreation room | 33'10'' x 23'5'' | |
| Main level | 2pc Bathroom | Measurements not available |
| Laundry room | 8' x 7'6'' | |
| Family room | 12'3'' x 11'8'' | |
| Breakfast | 9'1'' x 7'2'' | |
| Kitchen | 16'10'' x 9'11'' | |
| Dining room | 17'5'' x 11'7'' | |
| Living room | 17'2'' x 11'7'' |
| Features | |||||
|---|---|---|---|---|---|
| Southern exposure | Gazebo | Automatic Garage Door Opener | |||
| Attached Garage | Dishwasher | Dryer | |||
| Refrigerator | Stove | Washer | |||
| Hood Fan | Window Coverings | Garage door opener | |||
| Central air conditioning | |||||



































































