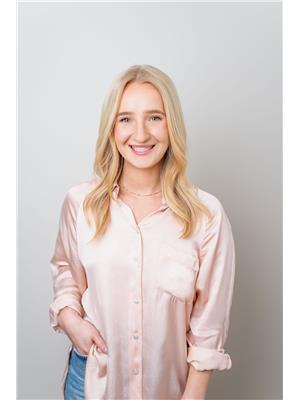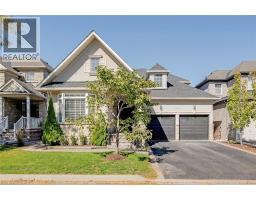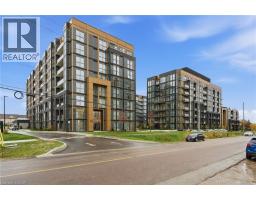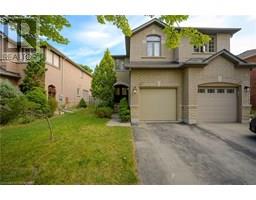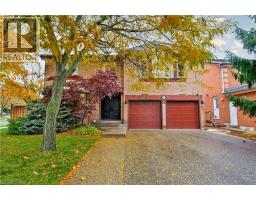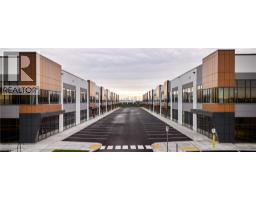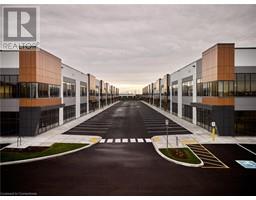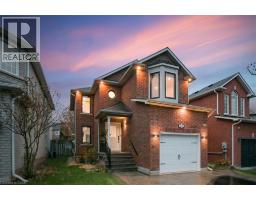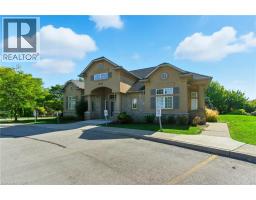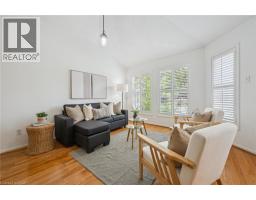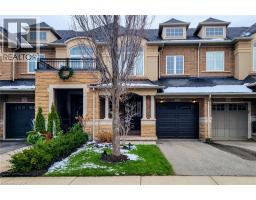1252 LAKEVIEW Drive 1005 - FA Falgarwood, Oakville, Ontario, CA
Address: 1252 LAKEVIEW Drive, Oakville, Ontario
Summary Report Property
- MKT ID40716411
- Building TypeHouse
- Property TypeSingle Family
- StatusBuy
- Added24 weeks ago
- Bedrooms3
- Bathrooms2
- Area2561 sq. ft.
- DirectionNo Data
- Added On18 Jun 2025
Property Overview
Welcome to 1252 Lakeview Drive, a beautifully updated 3-bedroom backsplit in the desirable Falgarwood neighbourhood of East-Oakville. Situated on a premium 65’ x 108’ lot, this home offers 2,500 SQFT of finished living space with a fantastic layout for families. Inside, you’ll find a brand new custom kitchen (2025), new flooring, and a renovated bathroom with ensuite privileges. Other updates include a new roof (2023) and 200-amp electrical panel upgrade (2025). The bright, walk-out lower level adds valuable flexible living space filled with natural light. Step outside to your large, private backyard, complete with a patio for entertaining and ample garden space. Nature lovers will appreciate the rare backyard entry to the tranquil Iroquois Shoreline Woods Park trails. Additional features include an attached double garage, parking for six cars, and a quiet, family-friendly community close to top-rated schools, shopping, transit, and highways. Move-in ready with immediate possession available—don’t miss this exceptional opportunity! (id:51532)
Tags
| Property Summary |
|---|
| Building |
|---|
| Land |
|---|
| Level | Rooms | Dimensions |
|---|---|---|
| Second level | Bedroom | 9'7'' x 13'1'' |
| Bedroom | 9'6'' x 9'11'' | |
| 5pc Bathroom | 11'10'' x 7'4'' | |
| Primary Bedroom | 15'6'' x 14'2'' | |
| Lower level | 3pc Bathroom | 8'5'' x 12'1'' |
| Family room | 17'0'' x 12'10'' | |
| Office | 12'10'' x 12'9'' | |
| Main level | Dining room | 16'2'' x 9'10'' |
| Kitchen | 12'6'' x 11'2'' | |
| Living room | 13'6'' x 16'5'' |
| Features | |||||
|---|---|---|---|---|---|
| Attached Garage | Sauna | Central air conditioning | |||

















































