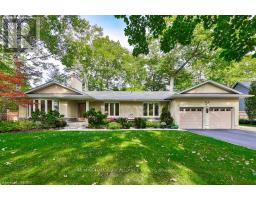1389 WEAVER AVENUE, Oakville, Ontario, CA
Address: 1389 WEAVER AVENUE, Oakville, Ontario
Summary Report Property
- MKT IDW8320662
- Building TypeHouse
- Property TypeSingle Family
- StatusBuy
- Added14 weeks ago
- Bedrooms5
- Bathrooms5
- Area0 sq. ft.
- DirectionNo Data
- Added On15 Aug 2024
Property Overview
One-Of-A-Kind 3 Car Garage Model Show Home Nestled On A Private Ravine-Lined Cul-De-Sac(Only 3 Other Homes On It) In Heart Of Morrison, 0.35Acre Premium Lot Fronting Onto A Lush Ravine, Meandering Trails &Creek, Walk To Top-Rated Schools. Built With Finest Materials& Highest Standards Craftsmanship, Jaw-Dropping Finishes Thru-Out!Owen Sound Ledge Rock Exterior, A Large Saltwater Pool With Waterfalls, Irrigation, Massive Covered Rear Porch.Main Floor Features Soaring 10' Ceilings, Chrome And Genuine Swarovski Crystal, Caesarstone, Walnut, Recessed Panelling, Custom Designed Architectural Ceiling Details, Sanded Site-Finished Hardwood Floors, 4 Fireplaces, Integrated Sound System, Alarm And Video Surveillance With 8 Cameras, Built-In Millwork &Kitchen By Renowned Misani Designs, Wolf, Sub-Zero, Magazine-Quality Wine Room, Oversized Second-Story Skylight Boasting Indirect Led Mood Lighting, the list goes on... (id:51532)
Tags
| Property Summary |
|---|
| Building |
|---|
| Land |
|---|
| Level | Rooms | Dimensions |
|---|---|---|
| Second level | Bedroom 4 | 5.13 m x 4.32 m |
| Primary Bedroom | 6.27 m x 5.54 m | |
| Bedroom 2 | 5.18 m x 5.21 m | |
| Bedroom 3 | 4.65 m x 4.32 m | |
| Lower level | Media | 7.16 m x 7.75 m |
| Exercise room | 4.01 m x 5.23 m | |
| Main level | Living room | 4.27 m x 3.71 m |
| Dining room | 4.88 m x 4.27 m | |
| Office | 4.27 m x 3.53 m | |
| Kitchen | 5.79 m x 5.31 m | |
| Eating area | 4.29 m x 3.38 m | |
| Family room | 6.12 m x 5.31 m |
| Features | |||||
|---|---|---|---|---|---|
| Cul-de-sac | Wooded area | Attached Garage | |||
| Central Vacuum | Window Coverings | Central air conditioning | |||





























































