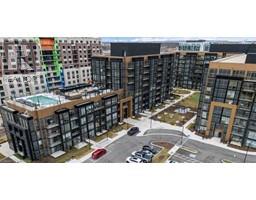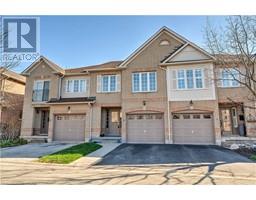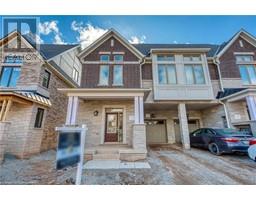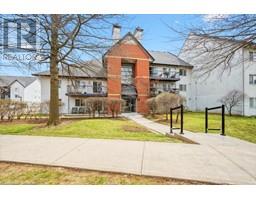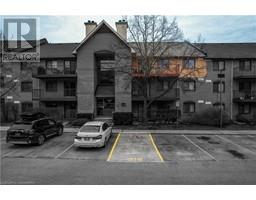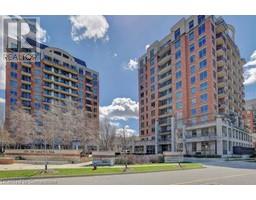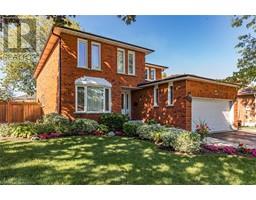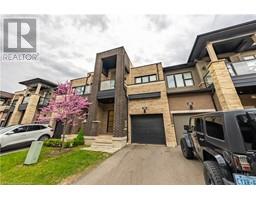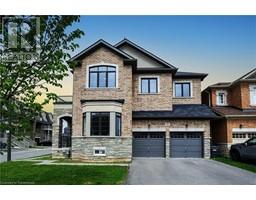1522 LANCASTER Drive Unit# 18 1005 - FA Falgarwood, Oakville, Ontario, CA
Address: 1522 LANCASTER Drive Unit# 18, Oakville, Ontario
Summary Report Property
- MKT ID40711406
- Building TypeRow / Townhouse
- Property TypeSingle Family
- StatusBuy
- Added12 weeks ago
- Bedrooms3
- Bathrooms2
- Area1264 sq. ft.
- DirectionNo Data
- Added On05 Apr 2025
Property Overview
Step into comfort and style in this beautifully updated townhome condo, perfectly situated in one of Oakville’s most desirable communities. Tucked away in a well-managed complex, this unit offers a warm, welcoming layout and modern updates that make it truly move-in ready! You’ll appreciate the inviting foyer that flows into a stunning, living space and renovated kitchen—thoughtfully designed with timeless finishes and open sightlines to the dining area. Whether you're hosting a dinner party or enjoying a quiet morning coffee, this space is as functional as it is stylish. The living and dining areas with hardwood flooring are bright and open, with walk-out to your own private deck—ideal for relaxing, reading, or enjoying warm summer evenings. This is your perfect spot to unwind and connect with nature. Upstairs, you'll find a 4 piece bath and 3 generously sized bedrooms, including a spacious primary retreat with a walk-in closet. The fully finished basement is a fantastic bonus—flexible enough to be a cozy rec room, a play space for kids, or a private area for overnight guests. With a 3-piece bath, laundry, and a large upgraded window that lets in loads of natural light (and meets egress requirements), this level is just as bright and inviting as the rest of the home. Additional upgrades include new windows (2020), air conditioning (2020), and new garage door. You also have the option to install a fence for added privacy. Steps away from top-rated schools, beautiful parks, trails, shopping, and all the amenities you need for daily life. If you’re looking for a home that’s as functional as it is beautiful, with room to grow and a location that checks every box—this one is for you. (id:51532)
Tags
| Property Summary |
|---|
| Building |
|---|
| Land |
|---|
| Level | Rooms | Dimensions |
|---|---|---|
| Second level | Bedroom | 8'10'' x 13'1'' |
| Bedroom | 11'5'' x 13'5'' | |
| 4pc Bathroom | 9'0'' x 5'0'' | |
| Primary Bedroom | 12'4'' x 13'9'' | |
| Basement | Laundry room | 10'8'' x 7'6'' |
| Recreation room | 18'10'' x 9'8'' | |
| 3pc Bathroom | 3'4'' x 8'5'' | |
| Main level | Kitchen | 7'9'' x 9'7'' |
| Dining room | 7'9'' x 8'3'' | |
| Living room | 11'0'' x 16'2'' |
| Features | |||||
|---|---|---|---|---|---|
| Automatic Garage Door Opener | Attached Garage | Dishwasher | |||
| Dryer | Microwave | Refrigerator | |||
| Stove | Washer | Hood Fan | |||
| Garage door opener | Central air conditioning | ||||







































