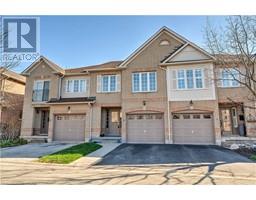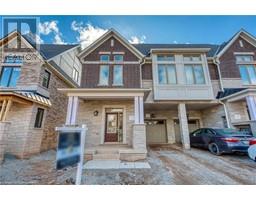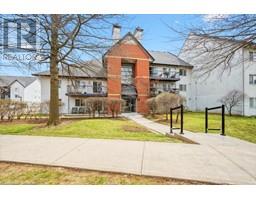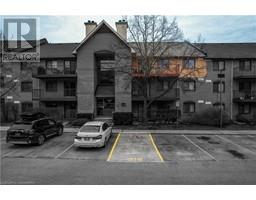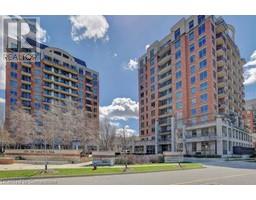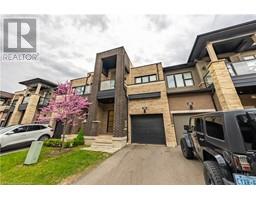1554 VENETIA Drive 1017 - SW Southwest, Oakville, Ontario, CA
Address: 1554 VENETIA Drive, Oakville, Ontario
4 Beds3 Baths1399 sqftStatus: Buy Views : 759
Price
$2,099,000
Summary Report Property
- MKT ID40689267
- Building TypeHouse
- Property TypeSingle Family
- StatusBuy
- Added22 weeks ago
- Bedrooms4
- Bathrooms3
- Area1399 sq. ft.
- DirectionNo Data
- Added On16 Feb 2025
Property Overview
Nestled in the highly sought-after Bronte neighbourhood, this beautiful 3-bedroom, 3-bathroom bungalow offers you the perfect layout, with open-concept kitchen, dining, and living areas bathed in natural light, creating a bright, welcoming space. Step out onto the deck just off the kitchen and enjoy views of the expansive backyard oasis, complete with a sparkling in-ground pool and hot tub, surrounded by lush gardens. The finished walkout basement provides extra living space with a family room, additional bedroom and bathroom, and plenty of storage. With ample parking and just steps from Coronation Park and scenic waterfront trails along Lake Ontario, this home is a true gem! (id:51532)
Tags
| Property Summary |
|---|
Property Type
Single Family
Building Type
House
Storeys
1
Square Footage
1399 sqft
Subdivision Name
1017 - SW Southwest
Title
Freehold
Land Size
0|under 1/2 acre
Parking Type
Attached Garage
| Building |
|---|
Bedrooms
Above Grade
3
Below Grade
1
Bathrooms
Total
4
Partial
1
Interior Features
Appliances Included
Dishwasher, Dryer, Microwave, Refrigerator, Stove, Washer, Hood Fan, Window Coverings, Hot Tub
Basement Type
Full (Finished)
Building Features
Features
Paved driveway
Foundation Type
Poured Concrete
Style
Detached
Architecture Style
Bungalow
Square Footage
1399 sqft
Fire Protection
None
Heating & Cooling
Cooling
Central air conditioning
Heating Type
Forced air
Utilities
Utility Sewer
Municipal sewage system
Water
Municipal water
Exterior Features
Exterior Finish
Stucco
Pool Type
Inground pool
Parking
Parking Type
Attached Garage
Total Parking Spaces
6
| Land |
|---|
Other Property Information
Zoning Description
RL2-0
| Level | Rooms | Dimensions |
|---|---|---|
| Basement | 2pc Bathroom | 5'9'' x 6'10'' |
| Bedroom | 13'5'' x 17'4'' | |
| Laundry room | 7'3'' x 10'11'' | |
| Recreation room | 13'2'' x 57'5'' | |
| Main level | Foyer | 12'3'' x 5'5'' |
| Full bathroom | 6'2'' x 7'4'' | |
| 4pc Bathroom | 10'0'' x 7'10'' | |
| Bedroom | 9'9'' x 10'6'' | |
| Bedroom | 9'4'' x 13'7'' | |
| Primary Bedroom | 11'1'' x 13'7'' | |
| Kitchen | 12'1'' x 17'5'' | |
| Dining room | 10'6'' x 10'4'' | |
| Living room | 13'3'' x 18'11'' |
| Features | |||||
|---|---|---|---|---|---|
| Paved driveway | Attached Garage | Dishwasher | |||
| Dryer | Microwave | Refrigerator | |||
| Stove | Washer | Hood Fan | |||
| Window Coverings | Hot Tub | Central air conditioning | |||


















































