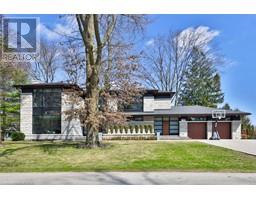16 ENNISCLARE Drive W 1011 - MO Morrison, Oakville, Ontario, CA
Address: 16 ENNISCLARE Drive W, Oakville, Ontario
Summary Report Property
- MKT ID40556386
- Building TypeHouse
- Property TypeSingle Family
- StatusBuy
- Added22 weeks ago
- Bedrooms5
- Bathrooms7
- Area5800 sq. ft.
- DirectionNo Data
- Added On18 Jun 2024
Property Overview
Stunning views from this stately lakefront home. Tucked away on a spacious 3/4 acre lot, 300' deep with 100' width of lakefront. The home has 5800 sq ft (excluding basement) on a 300' deep lot with 100' width of lakefront with riparian rights. The elegant foyer leads you to generous-sized principal rooms, including 2 solarium additions that take full advantage of the outstanding lake views. Elegant finishes and timeless hardwood throughout the main floor, as well as a large kitchen with a huge marble-topped island. The second level has 5 bedrooms, including the extensive primary suite with 2 walk-in closets and a luxurious ensuite bath. The room above the garage is perfect for a teen retreat or nanny suite. Entertain in style by the inground pool with the lake as your backdrop. The property sides onto beautiful Gairloch Gardens with gate access. Located close to top-rated schools, fine dining and shopping in Downtown Oakville. (id:51532)
Tags
| Property Summary |
|---|
| Building |
|---|
| Land |
|---|
| Level | Rooms | Dimensions |
|---|---|---|
| Second level | 5pc Bathroom | Measurements not available |
| 4pc Bathroom | Measurements not available | |
| 4pc Bathroom | Measurements not available | |
| 3pc Bathroom | Measurements not available | |
| Bedroom | 19'10'' x 16'4'' | |
| Bedroom | 18'0'' x 12'11'' | |
| Bedroom | 18'0'' x 12'11'' | |
| Bedroom | 15'10'' x 13'5'' | |
| Full bathroom | Measurements not available | |
| Primary Bedroom | 18'0'' x 14'11'' | |
| Main level | Laundry room | Measurements not available |
| 2pc Bathroom | Measurements not available | |
| 2pc Bathroom | Measurements not available | |
| Sunroom | 14'9'' x 10'9'' | |
| Family room | 34'3'' x 15'8'' | |
| Breakfast | 14'9'' x 10'9'' | |
| Kitchen | 21'7'' x 20'10'' | |
| Dining room | 21'7'' x 21'7'' | |
| Living room | 21'7'' x 17'7'' |
| Features | |||||
|---|---|---|---|---|---|
| Paved driveway | Attached Garage | Dishwasher | |||
| Dryer | Refrigerator | Stove | |||
| Washer | Microwave Built-in | Hood Fan | |||
| Window Coverings | Central air conditioning | ||||





















































