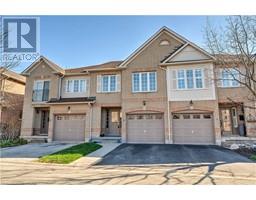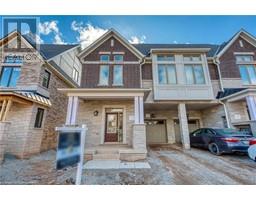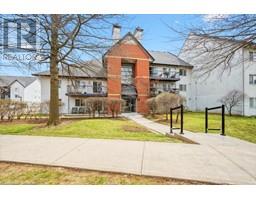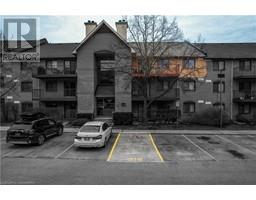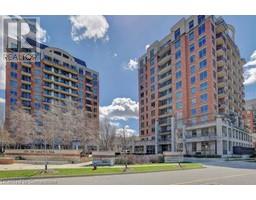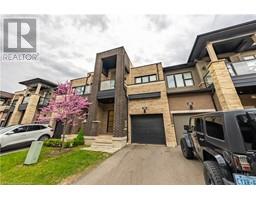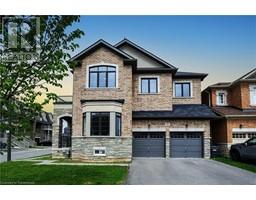177 HUGUENOT Road 1008 - GO Glenorchy, Oakville, Ontario, CA
Address: 177 HUGUENOT Road, Oakville, Ontario
Summary Report Property
- MKT ID40747104
- Building TypeRow / Townhouse
- Property TypeSingle Family
- StatusBuy
- Added5 days ago
- Bedrooms3
- Bathrooms3
- Area2010 sq. ft.
- DirectionNo Data
- Added On10 Jul 2025
Property Overview
This beautifully renovated 3-storey freehold townhome in Oakvilles desirable Uptown area offers 3+1 bedrooms, 2.5 baths, and 2010+- sq ft of modern living space. With an extended 2nd-floor balcony and interlock entryway, this home is designed for comfort and style. The chef-inspired kitchen features upgraded appliances, a 15-foot quartz island with waterfall, an elegant coffee bar with a herringbone backsplash, and custom cabinetry. Pot lights throughout enhance the homes open, airy feel. Enjoy outdoor living with a gas line for BBQs and plenty of space for entertaining. This home is ideally located near reputable schools, parks, tennis courts, soccer fields, and splash pads. Plus, its close to major highways and shopping centers, offering unbeatable convenience. A perfect blend of luxury and practicality in a prime Oakville location. (id:51532)
Tags
| Property Summary |
|---|
| Building |
|---|
| Land |
|---|
| Level | Rooms | Dimensions |
|---|---|---|
| Second level | Dining room | 15'7'' x 10'5'' |
| Kitchen | 15'6'' x 15'10'' | |
| Living room | 15'6'' x 18'4'' | |
| Third level | Laundry room | Measurements not available |
| 3pc Bathroom | 5'0'' x 7'11'' | |
| 4pc Bathroom | 5'0'' x 10'7'' | |
| Bedroom | 8'11'' x 14'3'' | |
| Bedroom | 11'4'' x 17'3'' | |
| Primary Bedroom | 9'8'' x 20'1'' | |
| Main level | 2pc Bathroom | 4'10'' x 4'11'' |
| Den | 10'1'' x 21'4'' |
| Features | |||||
|---|---|---|---|---|---|
| Ravine | Paved driveway | Shared Driveway | |||
| Automatic Garage Door Opener | Attached Garage | Central Vacuum | |||
| Dishwasher | Dryer | Refrigerator | |||
| Washer | Gas stove(s) | Window Coverings | |||
| Garage door opener | Central air conditioning | ||||



































