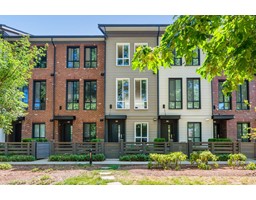18 - 530 FALGARWOOD DRIVE, Oakville, Ontario, CA
Address: 18 - 530 FALGARWOOD DRIVE, Oakville, Ontario
3 Beds3 Baths0 sqftStatus: Buy Views : 925
Price
$699,900
Summary Report Property
- MKT IDW9257283
- Building TypeRow / Townhouse
- Property TypeSingle Family
- StatusBuy
- Added13 weeks ago
- Bedrooms3
- Bathrooms3
- Area0 sq. ft.
- DirectionNo Data
- Added On16 Aug 2024
Property Overview
This Large And Bright 1750 sqft Townhome Boasts 3 Bdrms, 3 Baths In Desirable Iroquois Ridge South Community, Backs Onto The Morrison Valley Trail, Offering A Peaceful and Quiet Setting For HomeOwners! The Spacious Master Bedroom, Complete With A Skylight, Den, And 2 Pc Ensuite. Abundant Natural Light Fills Every Corner. Hardwood Floors On Main Level, Stairs And Upstairs Hallway, Main Floor Laundry, 2 Balconies Overlooking Lush Green Space, New A/C Split Units (2024), New Dishwasher (2024), Dryer (2024). Rare 2 Parkings With Inside Entry To Bsmt Of Unit. Iroquois Ridge High School. Close To All Amenities, Shopping, Parks, Playgrounds, Recreational Facilities, Highway QEW/403, Trafalgar GO Station, Public Transit And More! (id:51532)
Tags
| Property Summary |
|---|
Property Type
Single Family
Building Type
Row / Townhouse
Storeys
2
Community Name
Iroquois Ridge South
Title
Condominium/Strata
Parking Type
Underground
| Building |
|---|
Bedrooms
Above Grade
3
Bathrooms
Total
3
Partial
2
Interior Features
Appliances Included
Dishwasher, Dryer, Intercom, Refrigerator, Stove, Washer, Water Heater, Window Coverings
Flooring
Hardwood, Tile, Laminate
Building Features
Features
Wooded area, Carpet Free
Building Amenities
Fireplace(s)
Heating & Cooling
Cooling
Wall unit
Heating Type
Baseboard heaters
Exterior Features
Exterior Finish
Aluminum siding, Brick
Neighbourhood Features
Community Features
Pet Restrictions, Community Centre
Amenities Nearby
Public Transit, Park, Schools
Maintenance or Condo Information
Maintenance Fees
$846.98 Monthly
Maintenance Fees Include
Water, Parking, Insurance
Maintenance Management Company
Wilson Blanchard Management Inc.
Parking
Parking Type
Underground
Total Parking Spaces
2
| Level | Rooms | Dimensions |
|---|---|---|
| Second level | Primary Bedroom | 5.44 m x 3.61 m |
| Bedroom 2 | 4.95 m x 2.87 m | |
| Bedroom 3 | 3.94 m x 2.9 m | |
| Den | 2.45 m x 2.23 m | |
| Main level | Living room | 5.84 m x 3.01 m |
| Dining room | 3.5 m x 2.87 m | |
| Kitchen | 4.22 m x 3.91 m | |
| Laundry room | 3.14 m x 1.52 m | |
| Sitting room | 2.44 m x 2.44 m |
| Features | |||||
|---|---|---|---|---|---|
| Wooded area | Carpet Free | Underground | |||
| Dishwasher | Dryer | Intercom | |||
| Refrigerator | Stove | Washer | |||
| Water Heater | Window Coverings | Wall unit | |||
| Fireplace(s) | |||||































































