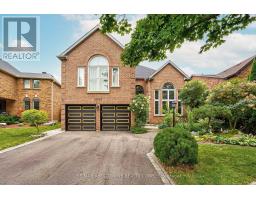204 - 40 OLD MILL ROAD, Oakville, Ontario, CA
Address: 204 - 40 OLD MILL ROAD, Oakville, Ontario
Summary Report Property
- MKT IDW8455496
- Building TypeApartment
- Property TypeSingle Family
- StatusBuy
- Added22 weeks ago
- Bedrooms1
- Bathrooms1
- Area0 sq. ft.
- DirectionNo Data
- Added On19 Jun 2024
Property Overview
Rare Opportunity for Investors, First-Time Buyers, and Downsizers! Discover this charming, freshly painted, and upgraded 1-bedroom suite located in Oakvilles most sought-after area, within the Oakville Trafalgar High School district. Featuring a Juliette balcony, gorgeous hardwood floors, and elegant crown molding, this suite boasts a spacious feel with its 9 ft ceilings. The kitchen is beautifully fitted with granite countertops and upgraded cabinets. Enjoy the convenience of an ensuite laundry and storage area with built-in shelves. The bathroom is luxuriously appointed with a marble bathtub/shower and an additional separate glass shower. This well-maintained building is just steps from the GO Station, close to shopping, 16 Mile Creek, and Downtown Oakville. Move-in ready and waiting for you! **** EXTRAS **** Highly Sought After & Very Desireable, Well-Managed Building. Property Management & Superintendent Onsite. Shoppers, All Major Banks, LCBO, Home Depot, Food Basics, Several Restaurants & Cafes All Walking Distance! (id:51532)
Tags
| Property Summary |
|---|
| Building |
|---|
| Level | Rooms | Dimensions |
|---|---|---|
| Ground level | Kitchen | 2.6 m x 2.45 m |
| Dining room | 5.8 m x 3.2 m | |
| Living room | 5.8 m x 3.2 m | |
| Primary Bedroom | 5.35 m x 3 m | |
| Laundry room | Measurements not available | |
| Bathroom | Measurements not available |
| Features | |||||
|---|---|---|---|---|---|
| Balcony | In suite Laundry | Underground | |||
| Dishwasher | Dryer | Microwave | |||
| Refrigerator | Stove | Washer | |||
| Window Coverings | Central air conditioning | Exercise Centre | |||
| Party Room | Visitor Parking | Storage - Locker | |||


























































