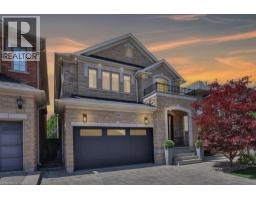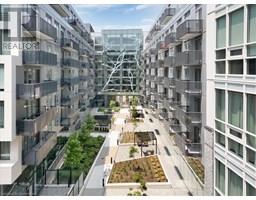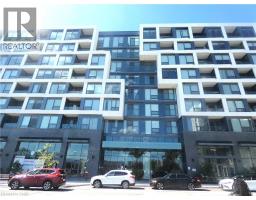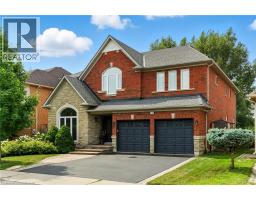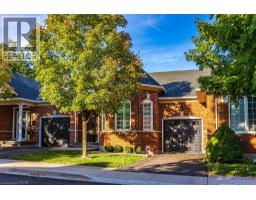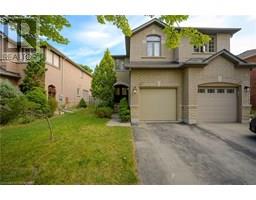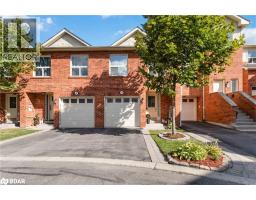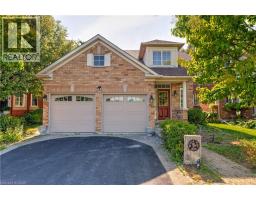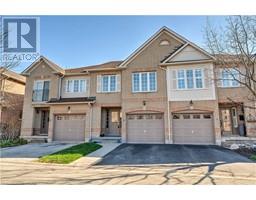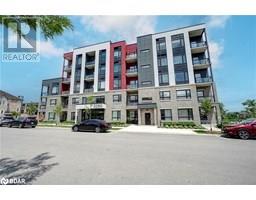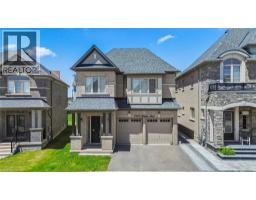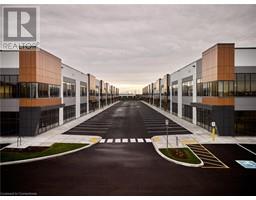2135 DEVONSHIRE Crescent 1019 - WM Westmount, Oakville, Ontario, CA
Address: 2135 DEVONSHIRE Crescent, Oakville, Ontario
Summary Report Property
- MKT ID40774162
- Building TypeHouse
- Property TypeSingle Family
- StatusBuy
- Added7 days ago
- Bedrooms5
- Bathrooms4
- Area3698 sq. ft.
- DirectionNo Data
- Added On01 Oct 2025
Property Overview
No need to choose between the perfect home and the perfect neighbourhood—this stunning Oakville gem offers both! Step onto the covered porch with custom stonework and an updated Garada garage door. Inside, gleaming hardwood floors lead to elegant living and dining rooms. The open-concept kitchen features granite counters, a large island, and a spacious breakfast area with double doors to a balcony overlooking the gorgeous backyard. The adjacent family room with gas fireplace keeps you connected while entertaining. Upstairs, you’ll find 4 spacious bedrooms each with custom closet organizes and the primary bedroom, includes a sitting area, walk-in closet and a large ensuite with jetted tub, glass shower and private lavatory. The bright walk-out basement includes a fifth bedroom, 3-piece bath, theatre area wired for sound, and ample storage. Outside, enjoy a heated saltwater pool, custom stone patio, and cabana with sound system and TV—perfect for hosting. Backing onto greenspace with no rear or west neighbours, you’ll love the privacy and sunshine. Located near trails, Bronte Creek Provincial Park, top-rated schools, and easy access to the 407/QEW. Too many updates to list here, are you convinced you need to see this home? (id:51532)
Tags
| Property Summary |
|---|
| Building |
|---|
| Land |
|---|
| Level | Rooms | Dimensions |
|---|---|---|
| Second level | 5pc Bathroom | Measurements not available |
| 4pc Bathroom | Measurements not available | |
| Bedroom | 10'10'' x 10'2'' | |
| Bedroom | 11'0'' x 11'0'' | |
| Bedroom | 16'6'' x 12'0'' | |
| Sitting room | 12'7'' x 9'6'' | |
| Primary Bedroom | 15'4'' x 11'4'' | |
| Basement | Cold room | 15'1'' x 4'0'' |
| Utility room | 11'3'' x 7'6'' | |
| Storage | 14'9'' x 10'4'' | |
| 3pc Bathroom | '' x '' | |
| Bedroom | 14'6'' x 9'9'' | |
| Recreation room | 31'7'' x 11'1'' | |
| Main level | Breakfast | 16'0'' x 9'6'' |
| Foyer | 14'4'' x 8'4'' | |
| Laundry room | 8'0'' x 5'11'' | |
| 2pc Bathroom | Measurements not available | |
| Family room | 15'0'' x 11'4'' | |
| Living room | 12'5'' x 10'0'' | |
| Dining room | 13'11'' x 10'0'' | |
| Kitchen | 12'4'' x 10'6'' |
| Features | |||||
|---|---|---|---|---|---|
| Paved driveway | Automatic Garage Door Opener | Private Yard | |||
| Attached Garage | Central Vacuum | Dishwasher | |||
| Dryer | Refrigerator | Water meter | |||
| Washer | Range - Gas | Microwave Built-in | |||
| Window Coverings | Garage door opener | Central air conditioning | |||




















































