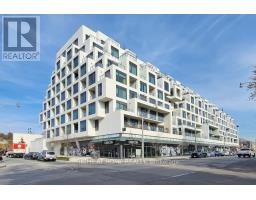220 REYNOLDS STREET, Oakville, Ontario, CA
Address: 220 REYNOLDS STREET, Oakville, Ontario
5 Beds5 Baths0 sqftStatus: Buy Views : 1006
Price
$3,000,000
Summary Report Property
- MKT IDW8479658
- Building TypeHouse
- Property TypeSingle Family
- StatusBuy
- Added20 weeks ago
- Bedrooms5
- Bathrooms5
- Area0 sq. ft.
- DirectionNo Data
- Added On30 Jun 2024
Property Overview
Fabulous Family Home In Old Oakville Perfect For Extended Family. Entertainer's Dream Backyard With Salt Water Pool, Patio And Shed, Elegant Hardwood Flooring And Staircases Throughout, In-Law/Nanny Suite And Rec Room In Finished Basement, Large Eat-In Kitchen With S/S Appliances, Freshly Painted Throughout, LED Potlights, EV charger. Conveniently located close to all amenities and top public and private schools. Footsteps To Downtown Oakville Shops, Cafes and Restaurants, Lake Ontario, Sixteen Mile Creek, Minutes To Oakville GO, Oakville Place, QEW. Seeing Is Believing! (id:51532)
Tags
| Property Summary |
|---|
Property Type
Single Family
Building Type
House
Storeys
2
Community Name
Old Oakville
Title
Freehold
Land Size
62 x 120 FT
Parking Type
Garage
| Building |
|---|
Bedrooms
Above Grade
4
Below Grade
1
Bathrooms
Total
5
Interior Features
Appliances Included
Garage door opener remote(s), Central Vacuum, Dishwasher, Dryer, Range, Refrigerator, Stove, Washer, Window Coverings
Basement Features
Apartment in basement
Basement Type
N/A (Finished)
Building Features
Features
Wooded area, Flat site, Carpet Free, In-Law Suite
Foundation Type
Concrete
Style
Detached
Heating & Cooling
Cooling
Central air conditioning
Heating Type
Forced air
Utilities
Utility Sewer
Sanitary sewer
Water
Municipal water
Exterior Features
Exterior Finish
Brick, Stucco
Pool Type
Inground pool
Neighbourhood Features
Community Features
Community Centre
Amenities Nearby
Public Transit, Schools
Parking
Parking Type
Garage
Total Parking Spaces
6
| Level | Rooms | Dimensions |
|---|---|---|
| Second level | Primary Bedroom | 5.99 m x 4.85 m |
| Bedroom 2 | 6.05 m x 3.66 m | |
| Bedroom 3 | 4.29 m x 4.24 m | |
| Bedroom 4 | 4.39 m x 4.29 m | |
| Basement | Bedroom 5 | 5.28 m x 3.05 m |
| Kitchen | 4.53 m x 4.1 m | |
| Recreational, Games room | 11.28 m x 4.01 m | |
| Main level | Living room | 4.85 m x 4.24 m |
| Kitchen | 5.03 m x 2.74 m | |
| Dining room | 4.29 m x 3.99 m | |
| Family room | 6.58 m x 4.27 m |
| Features | |||||
|---|---|---|---|---|---|
| Wooded area | Flat site | Carpet Free | |||
| In-Law Suite | Garage | Garage door opener remote(s) | |||
| Central Vacuum | Dishwasher | Dryer | |||
| Range | Refrigerator | Stove | |||
| Washer | Window Coverings | Apartment in basement | |||
| Central air conditioning | |||||





























































