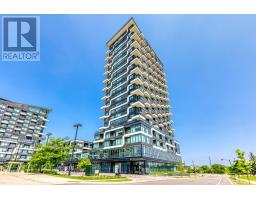2303 HILL RIDGE Court Unit# 10 1022 - WT West Oak Trails, Oakville, Ontario, CA
Address: 2303 HILL RIDGE Court Unit# 10, Oakville, Ontario
Summary Report Property
- MKT ID40619393
- Building TypeRow / Townhouse
- Property TypeSingle Family
- StatusBuy
- Added18 weeks ago
- Bedrooms3
- Bathrooms4
- Area2472 sq. ft.
- DirectionNo Data
- Added On15 Jul 2024
Property Overview
Discover tranquility in this luxurious 3-bedroom townhome by Glen Orchard Homes, offering approximately 2472 sq. ft. of thoughtfully designed living space. Nestled in an exclusive enclave in West Oak Trails, enjoy a professionally finished walkout basement and numerous upgrades including new flooring, refreshed bathrooms, smooth ceiling and paint. Surrounded by the serene Sixteen Mile Creek Ravine, immerse yourself in nature while still being minutes away from hospitals and highways. The home features a striking exterior, expansive windows, 9’ ceilings, oak stairs, hardwood floors, crown mouldings, and a renovated 5-piece ensuite bath. Entertain in the separate dining room, relax by the fireplace in the family room, or cook in the bright eat-in kitchen with quartz counters and a walkout to a private deck overlooking lush woodlands. Downstairs, the spacious family room opens to a partially covered terrace, perfect for enjoying nature’s beauty. Upstairs, find three generous bedrooms, two full baths, and a convenient laundry area, including a master suite with a walk-in closet and a luxurious 5-piece ensuite bathroom. Complete with an attached 2-car garage, this home combines peaceful surroundings with modern convenience. (id:51532)
Tags
| Property Summary |
|---|
| Building |
|---|
| Land |
|---|
| Level | Rooms | Dimensions |
|---|---|---|
| Second level | Laundry room | Measurements not available |
| 5pc Bathroom | Measurements not available | |
| 5pc Bathroom | Measurements not available | |
| Bedroom | 15'2'' x 11'0'' | |
| Bedroom | 15'10'' x 12'0'' | |
| Primary Bedroom | 15'5'' x 15'9'' | |
| Lower level | 2pc Bathroom | Measurements not available |
| Games room | 14'11'' x 11'7'' | |
| Recreation room | 12'11'' x 11'10'' | |
| Main level | 2pc Bathroom | Measurements not available |
| Kitchen | 12'7'' x 12'11'' | |
| Family room | 15'2'' x 11'10'' | |
| Dining room | 12'11'' x 9'8'' |
| Features | |||||
|---|---|---|---|---|---|
| Ravine | Conservation/green belt | Balcony | |||
| Paved driveway | Attached Garage | Central Vacuum | |||
| Dishwasher | Dryer | Refrigerator | |||
| Stove | Washer | Hood Fan | |||
| Window Coverings | Garage door opener | Central air conditioning | |||





























































