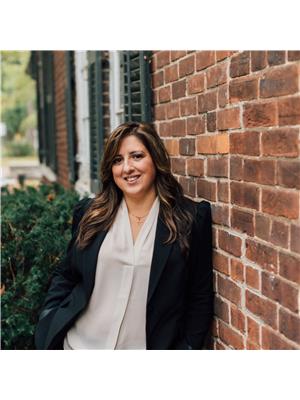236 NOTTINGHAM Drive 1003 - CP College Park, Oakville, Ontario, CA
Address: 236 NOTTINGHAM Drive, Oakville, Ontario
Summary Report Property
- MKT ID40609657
- Building TypeHouse
- Property TypeSingle Family
- StatusBuy
- Added13 weeks ago
- Bedrooms5
- Bathrooms3
- Area3774 sq. ft.
- DirectionNo Data
- Added On20 Aug 2024
Property Overview
Welcome to this beautiful executive home in the coveted College Park area! Upon entry, you're greeted by a stunning entrance open to the second floor, beautiful hardwood floors throughout and an 8.5 Ft main floor. This home features 4+1 bedrooms, 3 washrooms, 2 kitchens, and a finished basement. It includes main floor laundry and 2 fireplaces. The main floor kitchen offers a walkout to a backyard oasis, perfect for creating great family memories. Enjoy swimming in the in-ground pool, hosting BBQs, some home made pizza made on the European wood-burning BBQ, or simply relaxing under the covered porch. The meticulously maintained lawnscape, adorned with perennials and fountain adds to the charm. Exterior highlights include patterned concrete curbs and walkways, an exposed aggregate driveway. The basement features a kitchen and a bedroom, offering potential for an in-law suite. Showcasing updated kitchen and bathrooms with granite countertops and a great sense of pride of ownership this home is truly exceptional!This location offers a range of amenities, including parks, trails, public and private schools, shopping, dining, SheridanCollege, Oakville Hospital, and excellent transit options, with proximity to major highways and the GO TrainStation. **12yr old roof; 15yr old (windows, furnace & pool) 2yr old pool liner; 5yr old pool heater & pump;3yrs old 7ft fence. House painted 2yrs ago. Main Floor Hallway floors installed 5yrs ago. Natural gas BBQ hookup.** (id:51532)
Tags
| Property Summary |
|---|
| Building |
|---|
| Land |
|---|
| Level | Rooms | Dimensions |
|---|---|---|
| Second level | 4pc Bathroom | 8'5'' x 8'1'' |
| Bedroom | 11'0'' x 9'6'' | |
| Bedroom | 12'0'' x 12'5'' | |
| Bedroom | 12'2'' x 11'6'' | |
| Full bathroom | 11'4'' x 10'1'' | |
| Primary Bedroom | 19'8'' x 11'4'' | |
| Basement | Bedroom | 14'0'' x 12'1'' |
| Eat in kitchen | 13'0'' x 12'1'' | |
| Recreation room | 23'7'' x 11'4'' | |
| Main level | 2pc Bathroom | 7'5'' x 5'9'' |
| Laundry room | 6'1'' x 3'5'' | |
| Living room | 11'4'' x 18'5'' | |
| Dining room | 14'5'' x 11'9'' | |
| Family room | 11'4'' x 17'6'' | |
| Breakfast | 12'1'' x 7'7'' | |
| Kitchen | 12'1'' x 11'9'' |
| Features | |||||
|---|---|---|---|---|---|
| Southern exposure | Automatic Garage Door Opener | Attached Garage | |||
| Central Vacuum | Dishwasher | Dryer | |||
| Freezer | Refrigerator | Stove | |||
| Washer | Hood Fan | Window Coverings | |||
| Garage door opener | Central air conditioning | ||||



























































