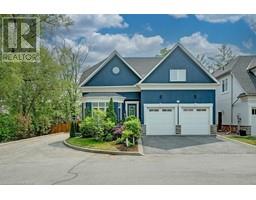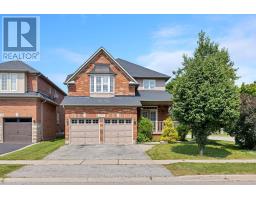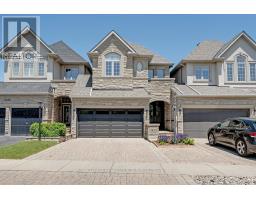2360 PARKHAVEN Boulevard Unit# 2 1015 - RO River Oaks, Oakville, Ontario, CA
Address: 2360 PARKHAVEN Boulevard Unit# 2, Oakville, Ontario
Summary Report Property
- MKT ID40637172
- Building TypeApartment
- Property TypeSingle Family
- StatusBuy
- Added12 weeks ago
- Bedrooms3
- Bathrooms2
- Area1235 sq. ft.
- DirectionNo Data
- Added On23 Aug 2024
Property Overview
Discover modern living in this extensively updated 3-bedroom condominium townhome in trendy Oak Park in River Oaks within walking distance to the Uptown Core. Inside, enjoy a tastefully upgraded home with a refinished oak staircase, renovated bathrooms, a modern kitchen, & gorgeous hardwood floors on 2 levels. The ground floor includes a laundry area & inside entry to a rarely offered attached double garage. Spacious bright main living area with abundant natural light from large windows. Beautiful living room offers a walkout to the covered balcony & space for entertaining or hanging out with family. A sizeable dining room is perfect for hosting an intimate dinner party & daily family meals & features sliding glass doors to a Juliette-style balcony. The beautifully renovated chef’s kitchen boasts ample white cabinetry with pot drawers & a double-door pantry, stone counters, sleek backsplash, & stainless steel appliances. Private living space on the top floor offers 3 bright bedrooms, including a primary bedroom with a recessed niche, & a renovated bathroom with sleek cabinetry, marble-look tiles & a soaker tub/shower combination. Conveniently located, you can walk to the Uptown Core for shopping, services, & dining. Memorial Park, Millbank Park & trails are nearby for outdoor activities. Reshingled roof approx 5 years, furnace & A/C approx 4-5 years. The Oakville Hospital, highways, GO Train Station, Sheridan College, & Oakville Place are within a 7 to 10-minute drive. This home combines style, comfort, & convenience for your family. (id:51532)
Tags
| Property Summary |
|---|
| Building |
|---|
| Land |
|---|
| Level | Rooms | Dimensions |
|---|---|---|
| Second level | 2pc Bathroom | Measurements not available |
| Kitchen | 11'6'' x 9'1'' | |
| Dining room | 12'1'' x 10'0'' | |
| Living room | 15'6'' x 14'7'' | |
| Third level | 4pc Bathroom | Measurements not available |
| Bedroom | 10'8'' x 10'1'' | |
| Bedroom | 11'1'' x 8'0'' | |
| Primary Bedroom | 19'2'' x 13'1'' | |
| Lower level | Laundry room | Measurements not available |
| Features | |||||
|---|---|---|---|---|---|
| Balcony | Automatic Garage Door Opener | Attached Garage | |||
| None | Central Vacuum | Central air conditioning | |||
















































































