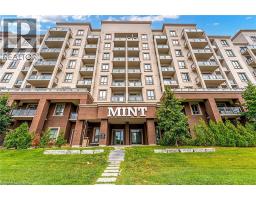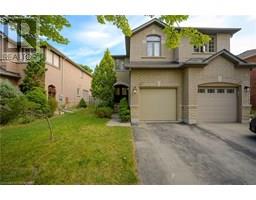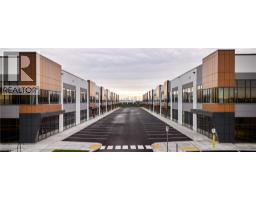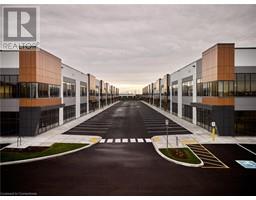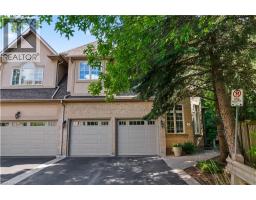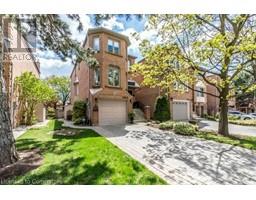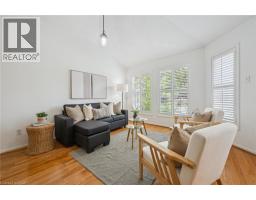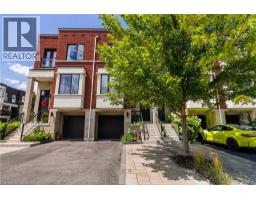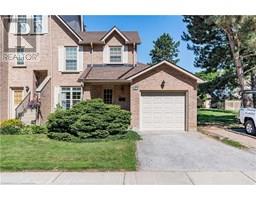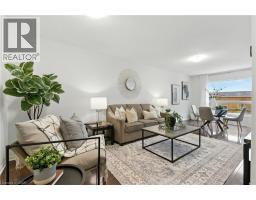2488 CAPILANO Crescent 1015 - RO River Oaks, Oakville, Ontario, CA
Address: 2488 CAPILANO Crescent, Oakville, Ontario
Summary Report Property
- MKT ID40788720
- Building TypeHouse
- Property TypeSingle Family
- StatusBuy
- Added4 days ago
- Bedrooms4
- Bathrooms4
- Area1768 sq. ft.
- DirectionNo Data
- Added On19 Nov 2025
Property Overview
Beautiful Carriage-Style Home on a Quiet Crescent in Sought-After River Oaks. Welcome to this charming carriage-style home offering approximately 1,768 sq. ft. of beautifully finished living space, including a professionally completed basement with additional bedroom, plus 3 pc bathroom. The main level features rich dark hardwood flooring, powder room, convenient main-floor laundry, and a modern kitchen equipped with stainless steel appliances. The second floor features 3 bedrooms and 2 full bathrooms. The spacious primary bedroom includes its own ensuite with a relaxing Jacuzzi tub. Additional living areas provide comfort, functionality, and plenty of natural light throughout. Extra long driveway leads to a detached garage. Rear fenced yard is great for entertaining. Located in the heart of popular River Oaks, this home provides easy access to the 407, 403, and QEW, and is just minutes from shopping, top-rated schools, and recreation centres. (id:51532)
Tags
| Property Summary |
|---|
| Building |
|---|
| Land |
|---|
| Level | Rooms | Dimensions |
|---|---|---|
| Second level | 4pc Bathroom | Measurements not available |
| 4pc Bathroom | Measurements not available | |
| Bedroom | 17'7'' x 12'7'' | |
| Bedroom | 11'8'' x 9'6'' | |
| Primary Bedroom | 16'6'' x 11'8'' | |
| Lower level | 3pc Bathroom | Measurements not available |
| Bedroom | 22'2'' x 15'1'' | |
| Recreation room | 18'0'' x 14'11'' | |
| Main level | 2pc Bathroom | Measurements not available |
| Kitchen | 22'6'' x 18'0'' | |
| Dining room | 14'0'' x 10'7'' | |
| Living room | 13'6'' x 12'9'' |
| Features | |||||
|---|---|---|---|---|---|
| Detached Garage | Dishwasher | Dryer | |||
| Refrigerator | Stove | Washer | |||
| Central air conditioning | |||||





































