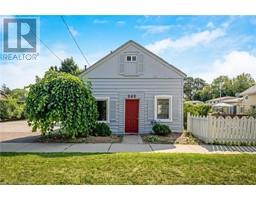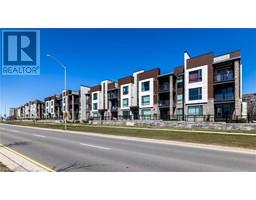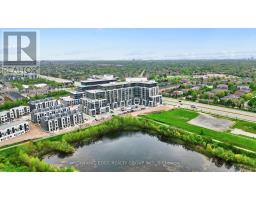2503 WATERFORD Street 1020 - WO West, Oakville, Ontario, CA
Address: 2503 WATERFORD Street, Oakville, Ontario
Summary Report Property
- MKT ID40696489
- Building TypeHouse
- Property TypeSingle Family
- StatusBuy
- Added5 hours ago
- Bedrooms5
- Bathrooms4
- Area1963 sq. ft.
- DirectionNo Data
- Added On05 Feb 2025
Property Overview
Located in the desirable West Oakville neighborhood, this well maintained & updated 2-lvl hm offers an exceptional living experience w/approx. 2500 ft of fin space. Situated on a large lot w/a spacious backyard, this hm is perfect for growing families & those who love to entertain. The main lvl offers multiple fam & din rms + updated kit. W/5 bdrms & 4 bth’s + ample space for everyone. The primary bdrm is large & complete w/a 3pc. Enjoy the outdoors w/ease from your patio, w/plenty of room for outdoor dining, relaxation, & even a hot tub. The fin bsmt adds even more living space, w/1 bdrm & an updated 3pc bth, a kitchenette & room for a home theatre, playroom, or gym. Convenience is key w/a 2-car garage & easy access to QEW & Bronte Go station + sch’s, a cmty centre & scenic Bronte Harbour. The mature neighborhood adds charm & tranquility, making this home the perfect blend of suburban peace & urban accessibility. Carpet-free, modern updates. Don't miss your chance to own this fantastic home. (id:51532)
Tags
| Property Summary |
|---|
| Building |
|---|
| Land |
|---|
| Level | Rooms | Dimensions |
|---|---|---|
| Second level | 4pc Bathroom | Measurements not available |
| 3pc Bathroom | Measurements not available | |
| Primary Bedroom | 18'4'' x 12'6'' | |
| Bedroom | 8'9'' x 12'7'' | |
| Bedroom | 13'1'' x 11'5'' | |
| Bedroom | 12'3'' x 10'9'' | |
| Basement | 3pc Bathroom | Measurements not available |
| Utility room | 25'1'' x 13'8'' | |
| Recreation room | 21'5'' x 23'1'' | |
| Bedroom | 11'9'' x 11'7'' | |
| Main level | 2pc Bathroom | Measurements not available |
| Breakfast | 9'7'' x 14'7'' | |
| Kitchen | 9'7'' x 9'12'' | |
| Family room | 14'9'' x 12'2'' | |
| Dining room | 10'4'' x 12'2'' | |
| Living room | 16'9'' x 11'9'' |
| Features | |||||
|---|---|---|---|---|---|
| Cul-de-sac | Paved driveway | Automatic Garage Door Opener | |||
| Attached Garage | Central air conditioning | ||||




































































