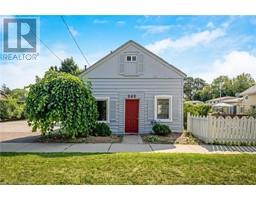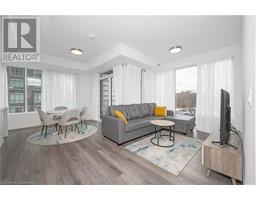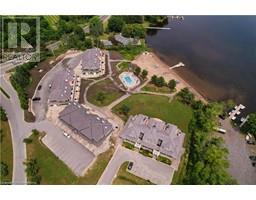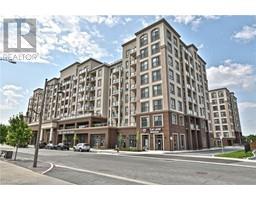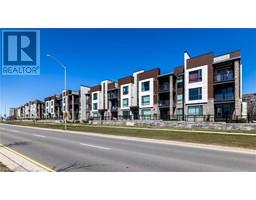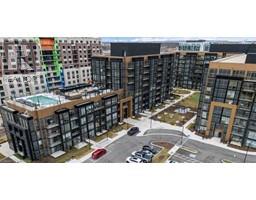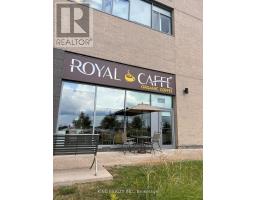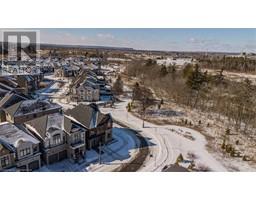1621 BAYSHIRE Drive 1009 - JC Joshua Creek, Oakville, Ontario, CA
Address: 1621 BAYSHIRE Drive, Oakville, Ontario
Summary Report Property
- MKT ID40696196
- Building TypeHouse
- Property TypeSingle Family
- StatusBuy
- Added4 weeks ago
- Bedrooms5
- Bathrooms4
- Area4294 sq. ft.
- DirectionNo Data
- Added On05 Feb 2025
Property Overview
Welcome to this stunning detached home in the prestigious Joshua Creek neighborhood. This renovated executive residence boasts over 3,900 sq. ft. of luxurious living space, ideal for relaxation and entertaining. The open-concept main floor features hardwood floors, LED pot lights, a formal living/dining room, and a grand great room with soaring ceilings. The custom chefs kitchen includes quartz countertops, professional-grade appliances, a bar station, and walkout to a deck. Upstairs, the primary suite offers a walk-in closet and a five-piece ensuite with heated floors, while three spacious bedrooms share a stylish four-piece bath. The lower level features a recreation room, office, fifth bedroom, three-piece bathroom, and ample storage. The backyard is perfect for entertaining with a large deck, gas BBQ hookup, and hot tub. Freshly painted and renovated in 2019, this home includes a two-car garage and thoughtful upgrades. Don't miss this exceptional property! (id:51532)
Tags
| Property Summary |
|---|
| Building |
|---|
| Land |
|---|
| Level | Rooms | Dimensions |
|---|---|---|
| Second level | 4pc Bathroom | Measurements not available |
| Bedroom | 11'5'' x 16'2'' | |
| Bedroom | 11'10'' x 12'7'' | |
| Bedroom | 11'1'' x 11'1'' | |
| Full bathroom | Measurements not available | |
| Primary Bedroom | 20'2'' x 19'11'' | |
| Basement | Storage | 14'3'' x 14'6'' |
| Office | 10'7'' x 10'11'' | |
| 3pc Bathroom | Measurements not available | |
| Bedroom | 11'2'' x 11'2'' | |
| Recreation room | 20'0'' x 25'1'' | |
| Cold room | 7'1'' x 4'9'' | |
| Storage | 17'5'' x 14'5'' | |
| Exercise room | 12'2'' x 10'7'' | |
| Main level | Laundry room | 8'7'' x 10'8'' |
| 2pc Bathroom | Measurements not available | |
| Great room | 15'0'' x 15'0'' | |
| Eat in kitchen | 20'1'' x 13'4'' | |
| Dining room | 11'0'' x 12'5'' | |
| Living room | 11'0'' x 14'8'' |
| Features | |||||
|---|---|---|---|---|---|
| Automatic Garage Door Opener | Attached Garage | Central Vacuum | |||
| Dishwasher | Dryer | Microwave | |||
| Refrigerator | Range - Gas | Gas stove(s) | |||
| Hood Fan | Window Coverings | Garage door opener | |||
| Central air conditioning | |||||


















































