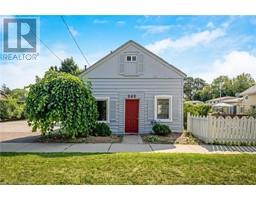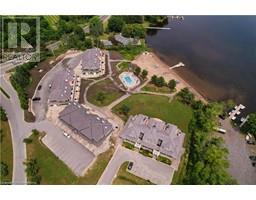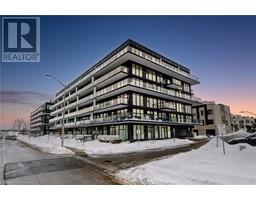500 BROCK Avenue Unit# 408 311 - Maple, Burlington, Ontario, CA
Address: 500 BROCK Avenue Unit# 408, Burlington, Ontario
Summary Report Property
- MKT ID40696352
- Building TypeApartment
- Property TypeSingle Family
- StatusBuy
- Added4 weeks ago
- Bedrooms2
- Bathrooms2
- Area1050 sq. ft.
- DirectionNo Data
- Added On05 Feb 2025
Property Overview
This exquisite 2-bedroom, 2-bathroom carpet-free condo is a true gem just steps from Lake Ontario. Designed to impress, the huge picture windows flood the living and bedroom areas with abundant natural light. The thoughtfully designed layout ensures privacy, with the bedrooms tucked away from the main living space. The upgraded kitchen features modern finishes and flows seamlessly into the open-concept dining and living areas, extending onto one of the balconies perfect for entertaining or unwinding. Custom built-in cabinetry enhances the bedrooms offering elegance and exceptional storage solutions. Porcelain tiles adorn the spa-like ensuite. Both bedrooms enjoy access to a private terrace. This Molinaro Group built condo is part of Canada's first 5-Star Energy-efficient Condominiums, offering not just a home but an elevated lifestyle. Premium amenities including guest suites, a party room with breathtaking lake views, social room with roof top terrace with BBQs, fully equipped fitness center and bike parking. A 24-hour concierge ensures top-notch security and convenience. Located in the heart of Burlington, youll be steps away from trendy restaurants, boutique shops, and all the vibrant attractions this desirable area has to offer in addition to being close to highway access, Joseph Brant Hospital, golf, schools and shopping. Dont miss this opportunity to own a one-of-a-kind home in an unbeatable location. Welcome to your new lifestyle! (id:51532)
Tags
| Property Summary |
|---|
| Building |
|---|
| Land |
|---|
| Level | Rooms | Dimensions |
|---|---|---|
| Main level | 4pc Bathroom | Measurements not available |
| 3pc Bathroom | Measurements not available | |
| Laundry room | 7'3'' x 3'0'' | |
| Bedroom | 9'9'' x 9'4'' | |
| Eat in kitchen | 19'6'' x 9'6'' | |
| Primary Bedroom | 11'9'' x 9'6'' | |
| Living room | 15'4'' x 9'6'' | |
| Foyer | 23'0'' x 9'0'' |
| Features | |||||
|---|---|---|---|---|---|
| Southern exposure | Conservation/green belt | Balcony | |||
| Paved driveway | Automatic Garage Door Opener | Underground | |||
| Visitor Parking | Dishwasher | Dryer | |||
| Refrigerator | Stove | Washer | |||
| Hood Fan | Window Coverings | Garage door opener | |||
| Central air conditioning | Exercise Centre | Party Room | |||
































































