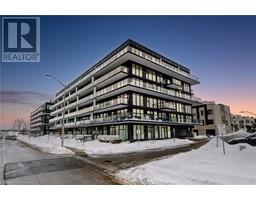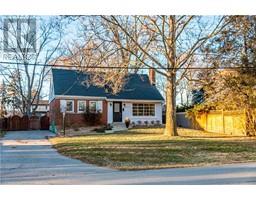2055 UPPER MIDDLE Road Unit# 1610 341 - Brant Hills, Burlington, Ontario, CA
Address: 2055 UPPER MIDDLE Road Unit# 1610, Burlington, Ontario
2 Beds2 Baths1075 sqftStatus: Buy Views : 501
Price
$629,888
Summary Report Property
- MKT IDXH4197749
- Building TypeApartment
- Property TypeSingle Family
- StatusBuy
- Added13 weeks ago
- Bedrooms2
- Bathrooms2
- Area1075 sq. ft.
- DirectionNo Data
- Added On04 Dec 2024
Property Overview
Unobstructed panoramic Escarpment view. 40 ft balcony approx additional 200 sq ft, 2 bedrooms, 1242 sqft. Renovated unit in popular Burlington location. Newer flooring throughout. Newer kitchen with granite counters (2019), ensuite locker, laundry, 1.5 baths. Common elements, tennis court, inground pool, library, guest suites, workshop, exercise room, Billiard/party room and more. Minutes to 403, QEW & 407. 1 parking spot underground and 1 above. (id:51532)
Tags
| Property Summary |
|---|
Property Type
Single Family
Building Type
Apartment
Storeys
1
Square Footage
1075 sqft
Subdivision Name
341 - Brant Hills
Title
Condominium
Land Size
under 1/2 acre
Parking Type
Underground
| Building |
|---|
Bedrooms
Above Grade
2
Bathrooms
Total
2
Partial
1
Building Features
Features
Ravine, Balcony, Paved driveway, No Pet Home
Foundation Type
Poured Concrete
Style
Attached
Construction Material
Concrete block, Concrete Walls
Square Footage
1075 sqft
Rental Equipment
None
Building Amenities
Car Wash, Exercise Centre, Guest Suite, Party Room
Heating & Cooling
Heating Type
Forced air
Utilities
Utility Sewer
Municipal sewage system
Water
Lake/River Water Intake, Municipal water
Exterior Features
Exterior Finish
Concrete, Stucco
Pool Type
Inground pool
Maintenance or Condo Information
Maintenance Fees
$834 Monthly
Maintenance Fees Include
Insurance, Cable TV, Heat, Water, Parking
Parking
Parking Type
Underground
Total Parking Spaces
2
| Level | Rooms | Dimensions |
|---|---|---|
| Main level | Storage | Measurements not available |
| 3pc Bathroom | Measurements not available | |
| 2pc Bathroom | Measurements not available | |
| Laundry room | Measurements not available | |
| Bedroom | 12'4'' x 9'5'' | |
| Primary Bedroom | 15'8'' x 10'5'' | |
| Kitchen | 12'8'' x 7'5'' | |
| Dining room | 11'3'' x 8'0'' | |
| Living room | 24'0'' x 11'5'' | |
| Foyer | Measurements not available |
| Features | |||||
|---|---|---|---|---|---|
| Ravine | Balcony | Paved driveway | |||
| No Pet Home | Underground | Car Wash | |||
| Exercise Centre | Guest Suite | Party Room | |||



































































