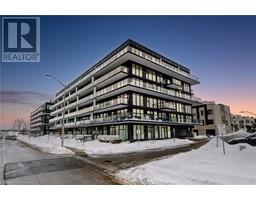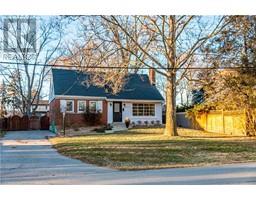710 SPRING GARDENS Road Unit# 93 303 - Aldershot South, Burlington, Ontario, CA
Address: 710 SPRING GARDENS Road Unit# 93, Burlington, Ontario
Summary Report Property
- MKT ID40694077
- Building TypeRow / Townhouse
- Property TypeSingle Family
- StatusBuy
- Added4 weeks ago
- Bedrooms3
- Bathrooms3
- Area1420 sq. ft.
- DirectionNo Data
- Added On05 Feb 2025
Property Overview
Rare opportunity to own in sought after Bayview Townhomes On-The-Lake. This area is known for its beautiful large towns, proximity to RBG and parks and trails. Exterior features include an oversized lot with treed common space, a large shed and lots of privacy plus a garage space. Large eat in kitchen with open living room featuring a new fireplace surround and flooring. The main floor also features a two-piece bathroom and a large entrance. This home has three large bedrooms including newly completed ensuite off of the primary bed plus another full bath. Fully finished basement with large pantry, plenty of storage and sepearate laundry area. No rental items here. Move in ready! Updates include Windows(2019) Roof(2012) Ensuite(2021) Flooring(2024) Thermostat(2020) Fireplace(2020) This won't last long! (id:51532)
Tags
| Property Summary |
|---|
| Building |
|---|
| Land |
|---|
| Level | Rooms | Dimensions |
|---|---|---|
| Second level | 4pc Bathroom | 8'3'' x 5'7'' |
| Full bathroom | 7'9'' x 5'4'' | |
| Bedroom | 13'0'' x 10'0'' | |
| Bedroom | 14'5'' x 9'2'' | |
| Primary Bedroom | 19'9'' x 11'0'' | |
| Main level | 2pc Bathroom | 4'9'' x 3'5'' |
| Living room | 21'0'' x 9'2'' | |
| Eat in kitchen | 23'8'' x 7'0'' |
| Features | |||||
|---|---|---|---|---|---|
| Attached Garage | Dishwasher | Dryer | |||
| Microwave | Stove | Washer | |||
| Window Coverings | Central air conditioning | ||||





























































