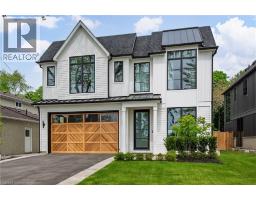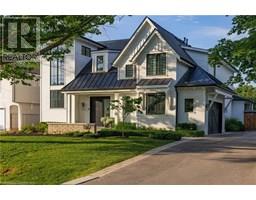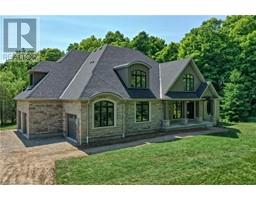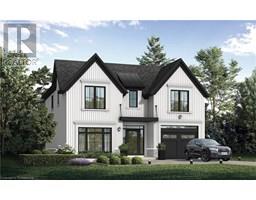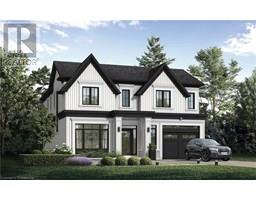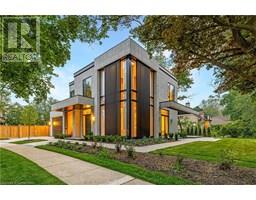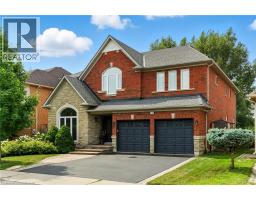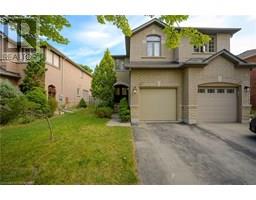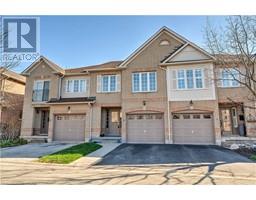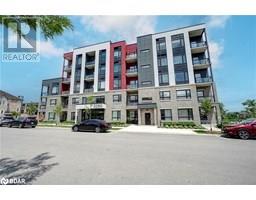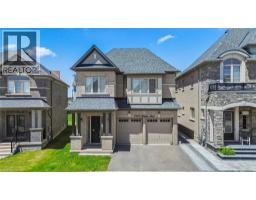267 EASTCOURT Road 1006 - FD Ford, Oakville, Ontario, CA
Address: 267 EASTCOURT Road, Oakville, Ontario
Summary Report Property
- MKT ID40749107
- Building TypeHouse
- Property TypeSingle Family
- StatusBuy
- Added5 days ago
- Bedrooms5
- Bathrooms6
- Area6723 sq. ft.
- DirectionNo Data
- Added On22 Aug 2025
Property Overview
Welcome to 267 Eastcourt Road. This meticulously 4 +1 bedroom maintained home sits on a beautifully landscaped lot surrounded by mature trees. Combining traditional elegance with modern luxury, the home features over 6,700 sq ft of living space with oversized windows, heated flooring, and oak flooring throughout. The chef’s kitchen designed by Bellini, boasts full-height cabinetry, professional-grade appliances, and a large island, while the bright breakfast area opens to the covered porch. The inviting family room offers a gas fireplace and stunning views of the backyard, complete with a pool, outdoor sauna and waterfall features. The primary bedroom includes a spa-like ensuite with his-and-her walk-in closets. The second level also features two bedrooms sharing a Jack-and-Jill ensuite and a fourth bedroom with its own private bath. The lower level is perfect for entertaining, with a recreation room, wine cellar, home gym, and additional bedroom. The mudroom offers built-in storage with easy access to the garage and backyard. The landscaped backyard features a covered porch with a built-in BBQ and dining area, along with a cozy outdoor fireplace—ideal for year-round entertaining. (id:51532)
Tags
| Property Summary |
|---|
| Building |
|---|
| Land |
|---|
| Level | Rooms | Dimensions |
|---|---|---|
| Second level | 5pc Bathroom | Measurements not available |
| Bedroom | 11'10'' x 15'4'' | |
| Bedroom | 12'6'' x 15'8'' | |
| 3pc Bathroom | Measurements not available | |
| Bedroom | 12'11'' x 17'5'' | |
| Full bathroom | Measurements not available | |
| Primary Bedroom | 14'1'' x 24'11'' | |
| Basement | Wine Cellar | 13'3'' x 10'0'' |
| 2pc Bathroom | Measurements not available | |
| Bedroom | 14'8'' x 12'7'' | |
| Exercise room | 22'2'' x 15'2'' | |
| Recreation room | 49'9'' x 23'1'' | |
| Main level | 2pc Bathroom | Measurements not available |
| 3pc Bathroom | Measurements not available | |
| Laundry room | 7'1'' x 10'2'' | |
| Family room | 14'8'' x 19'4'' | |
| Dining room | 11'3'' x 16'7'' | |
| Kitchen | 11'4'' x 19'10'' | |
| Other | 7'5'' x 7'2'' | |
| Living room | 19'11'' x 17'2'' | |
| Office | 13'1'' x 15'8'' | |
| Foyer | 15'4'' x 13'7'' |
| Features | |||||
|---|---|---|---|---|---|
| Automatic Garage Door Opener | Attached Garage | Central Vacuum | |||
| Oven - Built-In | Water softener | Central air conditioning | |||






















































