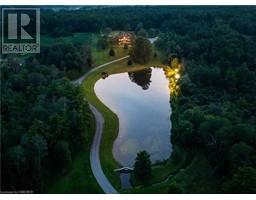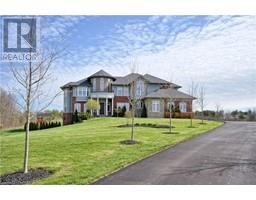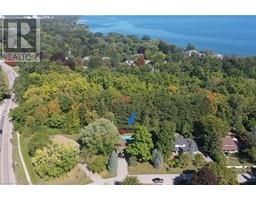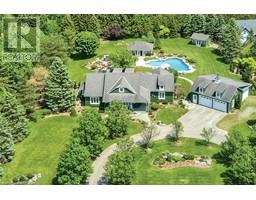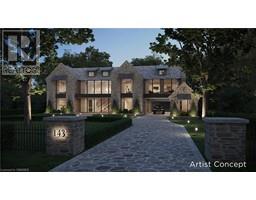277 QUEEN MARY Drive 1002 - CO Central, Oakville, Ontario, CA
Address: 277 QUEEN MARY Drive, Oakville, Ontario
Summary Report Property
- MKT ID40625329
- Building TypeHouse
- Property TypeSingle Family
- StatusBuy
- Added14 weeks ago
- Bedrooms3
- Bathrooms2
- Area1920 sq. ft.
- DirectionNo Data
- Added On14 Aug 2024
Property Overview
Prime property in desirable south most end of Queen Mary in the heart of town. Great value in the high demand quiet neighbourhood of West River. Known for its large lots, mature trees and child friendly streets. Cute as a button 1.5 storey home with deep, private backyard would make for a fantastic future custom build, but is a lovely renovated home currently. Offers spacious floor plan with high-ceilings and hardwood floors. 1,176 square feet of finished living space above grade currently plus a further 744 square feet of fully finished lower level. Build new amongst many other 1M+ homes, up to approx 2,911 sq ft GFA on this RL4-0 zoned land allowing for 35% lot coverage. Great neighbourhood to put down roots or to downsize to. West River offers a first-rate park with tennis/basketball courts, splash pad/jungle gym, and many picnic areas. This area is also valued for its walking distance to downtown and Kerr Village. Truly a mature, quiet neighbourhood in the heart of town. A fantastic investment opportunity in a neighbourhood firmly trenched in transition. (id:51532)
Tags
| Property Summary |
|---|
| Building |
|---|
| Land |
|---|
| Level | Rooms | Dimensions |
|---|---|---|
| Second level | Bedroom | 12'4'' x 10'10'' |
| Bedroom | 17'9'' x 11'8'' | |
| Basement | Laundry room | 8'4'' x 5'10'' |
| 3pc Bathroom | Measurements not available | |
| Bedroom | 10'2'' x 9'4'' | |
| Recreation room | 14'5'' x 12'11'' | |
| Main level | 4pc Bathroom | Measurements not available |
| Kitchen | 12'7'' x 9'9'' | |
| Living room | 18'1'' x 10'11'' | |
| Dining room | 10'11'' x 9'2'' |
| Features | |||||
|---|---|---|---|---|---|
| Dishwasher | Dryer | Microwave | |||
| Refrigerator | Stove | Washer | |||
| Central air conditioning | |||||

























