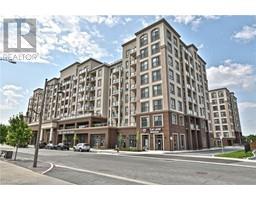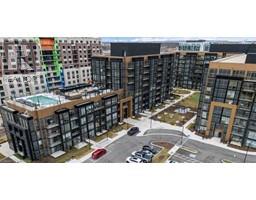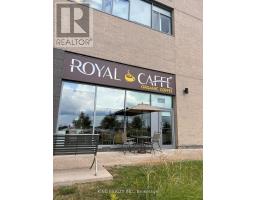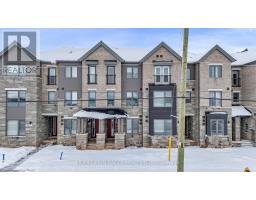3163 WILLIAM COLTSON Avenue 1010 - JM Joshua Meadows, Oakville, Ontario, CA
Address: 3163 WILLIAM COLTSON Avenue, Oakville, Ontario
Summary Report Property
- MKT ID40696874
- Building TypeRow / Townhouse
- Property TypeSingle Family
- StatusBuy
- Added3 days ago
- Bedrooms3
- Bathrooms3
- Area1603 sq. ft.
- DirectionNo Data
- Added On31 Mar 2025
Property Overview
Welcome to this elegant and luxury 2-storey freehold townhome with a RAVINE lot, nestled in the desirable JoshuaMeadows community. This beautiful upgraded home has much to offer, including a modern open-concept kitchen with quartz countertops, a marble backsplash, upgraded stainless steel appliances, a built-in microwave, and deep pots and drawers. Features include hardwood floors, 9 Feet smooth ceiling, premium interior paint, upgraded lighting fixtures, and a walkout to a lookout deck from the living room.The spacious primary bedroom boasts a luxurious 4-piece ensuite with a soaker tub, a custom frameless glass shower, and a walk-in closet. Two additional spacious bedrooms overlook the ravine and trails. The second-floor laundry includes an upgraded washer and dryer for added convenience. The home also offers a one-car garage and a driveway parking space. East-facing, this townhome is filled with abundant natural light. The location is unbeatable steps from trails, St. Cecilia Catholic School, parks, hospital, shopping, and restaurants, with easy access to highways. This freehold townhome offers 3 bedrooms, 3 bathrooms and beautiful ravine view during the summer. Whether you are exploring the neighbourhood or unwinding at home, this space truly has it all. Book your private showing today! (id:51532)
Tags
| Property Summary |
|---|
| Building |
|---|
| Land |
|---|
| Level | Rooms | Dimensions |
|---|---|---|
| Second level | 4pc Bathroom | Measurements not available |
| 4pc Bathroom | Measurements not available | |
| Bedroom | 9'2'' x 11'10'' | |
| Bedroom | 9'2'' x 11'10'' | |
| Bedroom | 13'8'' x 14'4'' | |
| Main level | 2pc Bathroom | Measurements not available |
| Kitchen | 10'4'' x 8'4'' | |
| Living room | 19'0'' x 10'8'' | |
| Dining room | 8'6'' x 11'0'' |
| Features | |||||
|---|---|---|---|---|---|
| Ravine | Conservation/green belt | Attached Garage | |||
| Dishwasher | Dryer | Refrigerator | |||
| Stove | Washer | Microwave Built-in | |||
| Central air conditioning | |||||






















































