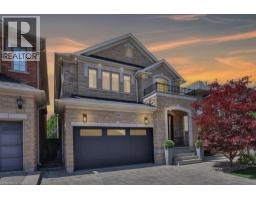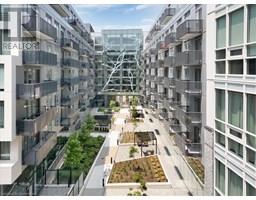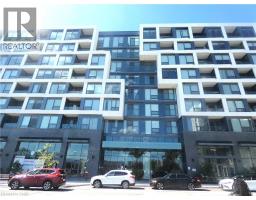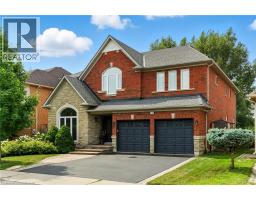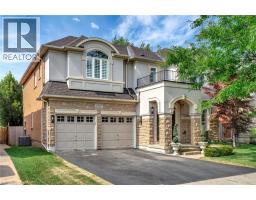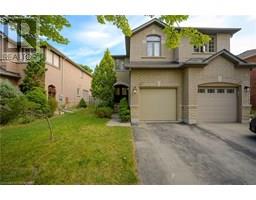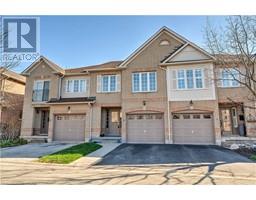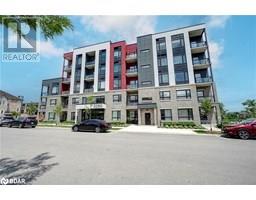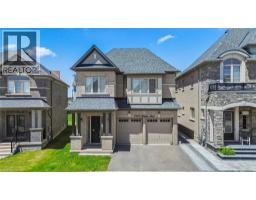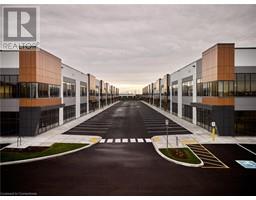3329 SPRINGFLOWER Way 1001 - BR Bronte, Oakville, Ontario, CA
Address: 3329 SPRINGFLOWER Way, Oakville, Ontario
Summary Report Property
- MKT ID40740828
- Building TypeHouse
- Property TypeSingle Family
- StatusBuy
- Added7 days ago
- Bedrooms4
- Bathrooms4
- Area3684 sq. ft.
- DirectionNo Data
- Added On16 Sep 2025
Property Overview
Welcome to 3329 Springflower Way, a beautifully maintained bungaloft located in the heart of Bronte — one of South Oakville’s most desirable neighbourhoods. This bright and spacious home features a main floor primary suite, vaulted ceilings in both the great room and family room, and multiple living areas perfect for relaxing or entertaining. The fully finished lower level includes a kitchenette, bedroom, and full bath—ideal for guests or in-laws. Upstairs, you’ll find two bedrooms, one with ensuite privileges and access to a private balcony, plus a versatile loft space perfect for a home office or reading nook. The double garage includes new epoxy flooring and inside entry. Situated on a quiet, family-friendly street just steps to the lake, this home offers a perfect blend of comfort, functionality, and location. (id:51532)
Tags
| Property Summary |
|---|
| Building |
|---|
| Land |
|---|
| Level | Rooms | Dimensions |
|---|---|---|
| Second level | 4pc Bathroom | Measurements not available |
| Sitting room | 12'2'' x 10'5'' | |
| Bedroom | 14'8'' x 11'11'' | |
| Bedroom | 15'11'' x 9'11'' | |
| Lower level | 3pc Bathroom | Measurements not available |
| Cold room | 18'1'' x 3'6'' | |
| Utility room | 9'2'' x 6'8'' | |
| Bedroom | 16'3'' x 8'1'' | |
| Kitchen | 10'0'' x 6'5'' | |
| Games room | 17'6'' x 9'0'' | |
| Recreation room | 29'4'' x 20'4'' | |
| Main level | 2pc Bathroom | Measurements not available |
| 4pc Bathroom | Measurements not available | |
| Primary Bedroom | 14'5'' x 13'11'' | |
| Dining room | 11'0'' x 9'2'' | |
| Great room | 11'9'' x 11'0'' | |
| Breakfast | 11'7'' x 9'10'' | |
| Family room | 13'11'' x 10'11'' | |
| Kitchen | 14'10'' x 11'0'' | |
| Foyer | 17'6'' x 6'10'' |
| Features | |||||
|---|---|---|---|---|---|
| Southern exposure | Automatic Garage Door Opener | In-Law Suite | |||
| Attached Garage | Central Vacuum | Dishwasher | |||
| Dryer | Refrigerator | Stove | |||
| Window Coverings | Garage door opener | Central air conditioning | |||









































