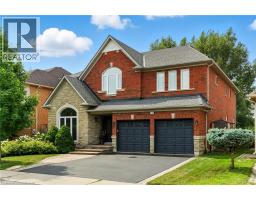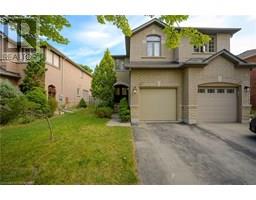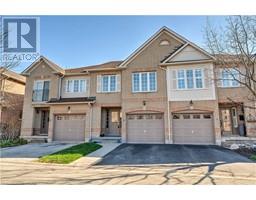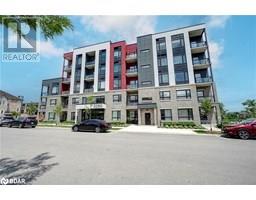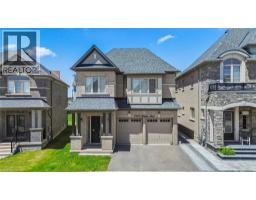349 WHEAT BOOM Drive Unit# 343 1010 - JM Joshua Meadows, Oakville, Ontario, CA
Address: 349 WHEAT BOOM Drive Unit# 343, Oakville, Ontario
Summary Report Property
- MKT ID40755944
- Building TypeRow / Townhouse
- Property TypeSingle Family
- StatusBuy
- Added2 days ago
- Bedrooms2
- Bathrooms3
- Area1386 sq. ft.
- DirectionNo Data
- Added On23 Aug 2025
Property Overview
TWO Parking Spots & TWO Lockers Included with Ravine Open View! Fully Upgraded Luxury 2 Bedroom 2.5 Bathroom Upper Stacked Townhouse Unit with an Open Clear View of Greenery & Nature That You Can Enjoy From Your Wrap Around 318 Sqft Terrace + 53 Sqft 2nd Balcony! Both Parking Spots Are Close to Each Other & Close to the Garage Entrance & Both Lockers Are Close to the Parking Spots in One of the Most Private Areas Underground, Making it a Short Walk! Minto's Oakvillage Development is One of the Best & Sought After Areas in Oakville! Walk into a Huge Open Concept Living Area with a Double Sliding Door to an Open Balcony with a Breathtaking View. The Kitchen Has Tons of Upgrades, Including Quartz Countertops, Stainless Steel Appliances and Breakfast Bar. The Master Bedroom Will Surprise You, Easily Fitting a King Sized Bed with Two Night Stands & a Huge Walk-in Closet. Centrally Located, Easy Access to 407, 403, QEW and Oakville GO Station. Less than 15 Minute Drive to Main Areas in Mississauga. Lots of Department Stores Around & Shopping Plazas, Upscale Restaurants, High Rated Schools, Public Transit, and Much More! Live an Upscale Life in Core Oakville in Such a Beautiful Unit, You Won't be Disappointed! (id:51532)
Tags
| Property Summary |
|---|
| Building |
|---|
| Land |
|---|
| Level | Rooms | Dimensions |
|---|---|---|
| Second level | 2pc Bathroom | Measurements not available |
| Laundry room | 3'0'' x 3'0'' | |
| Bedroom | 10'1'' x 9'0'' | |
| Primary Bedroom | 10'5'' x 15'9'' | |
| Third level | 3pc Bathroom | Measurements not available |
| 3pc Bathroom | Measurements not available | |
| Utility room | 10' x 10' | |
| Main level | Dining room | 10'3'' x 10'1'' |
| Living room | 10'3'' x 10'1'' | |
| Kitchen | 10'2'' x 12'7'' |
| Features | |||||
|---|---|---|---|---|---|
| Visual exposure | Ravine | Balcony | |||
| Paved driveway | Underground | Covered | |||
| Dishwasher | Dryer | Refrigerator | |||
| Stove | Washer | Microwave Built-in | |||
| Hood Fan | Window Coverings | Central air conditioning | |||






























































