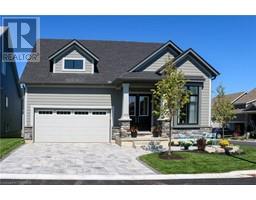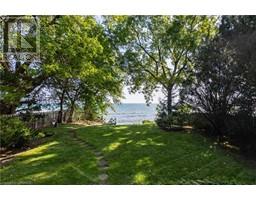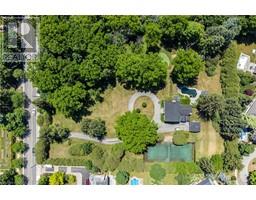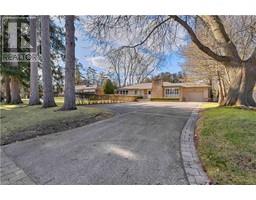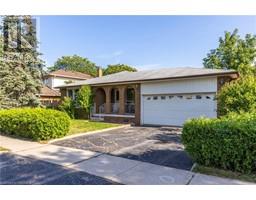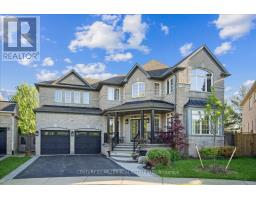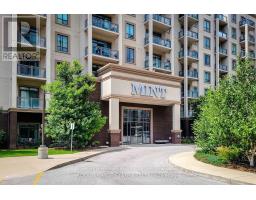363 BURTON Road 1020 - WO West, Oakville, Ontario, CA
Address: 363 BURTON Road, Oakville, Ontario
Summary Report Property
- MKT ID40590323
- Building TypeHouse
- Property TypeSingle Family
- StatusBuy
- Added1 weeks ago
- Bedrooms5
- Bathrooms5
- Area4476 sq. ft.
- DirectionNo Data
- Added On18 Jun 2024
Property Overview
This DAVID SMALL DESIGN contemporary home is one of a kind on the market! If you’re looking for luxurious finishes & attention to detail – look no further than 363 BURTON Rd, a custom-built home situated on a picturesque lot in desirable SW Oakville! With striking curb appeal surrounded by mature trees and over 3,200 sq. ft. of luxury living plus a fully finished lower level, this home features expansive imported European aluminum windows to flood the home with natural light. Entertain your family & friends in the modern gourmet kitchen with custom cabinetry, Fisher & Paykel appliances, 10’ centre island & hidden walk-in pantry. Floor-to-ceiling windows grace the dining room with backyard views. The great room features 14’ ceilings, soaring feature fireplace with imported porcelain slab surround & double sliding doors that open onto the covered veranda. Work at home in the comfort of the office featuring 12’ ceilings & exposed brick wall that brings natural texture to the space. The open-style staircase with frameless glass railings & LED accent lighting leads to the 2nd level. The primary retreat has 10’ ceilings, walk-in closet, & luxurious ensuite with heated floor, double vanity, curbless shower & soaker tub. The 3 additional bedrooms are generously sized with 9’ ceilings & double closets. Relax in the fully finished lower level with heated floors, rec room with fireplace, 5th bedroom, exercise room, 3-pc bath, & storage room. Access the large backyard via the walk-up which adds architectural interest with a lower terrace & built-in stone planter juxtaposed the sleek glass railings. Extra features include solid wood doors, modern baseboard reveals, irrigation system, low voltage home automation with in-ceiling speakers, large main floor laundry/mud room with plenty of cabinetry & double garage. Fantastic location, just minutes from schools, parks, downtown Oakville and the lake. Some virtually staged photos. (id:51532)
Tags
| Property Summary |
|---|
| Building |
|---|
| Land |
|---|
| Level | Rooms | Dimensions |
|---|---|---|
| Second level | 4pc Bathroom | Measurements not available |
| Bedroom | 12'0'' x 12'0'' | |
| Bedroom | 12'4'' x 11'6'' | |
| 3pc Bathroom | Measurements not available | |
| Bedroom | 12'2'' x 12'0'' | |
| Full bathroom | Measurements not available | |
| Primary Bedroom | 15'10'' x 16'6'' | |
| Lower level | 3pc Bathroom | Measurements not available |
| Bedroom | 12'6'' x 9'8'' | |
| Gym | 12'2'' x 19'6'' | |
| Recreation room | 29'6'' x 15'10'' | |
| Main level | 2pc Bathroom | Measurements not available |
| Mud room | 12'0'' x 6'6'' | |
| Laundry room | 9'6'' x 6'6'' | |
| Office | 13'6'' x 11'0'' | |
| Great room | 22'4'' x 16'6'' | |
| Dining room | 13'0'' x 17'0'' | |
| Kitchen | 17'0'' x 15'0'' | |
| Foyer | 8'4'' x 12'10'' |
| Features | |||||
|---|---|---|---|---|---|
| Wet bar | Skylight | Sump Pump | |||
| Automatic Garage Door Opener | Attached Garage | Central Vacuum - Roughed In | |||
| Wet Bar | Central air conditioning | ||||










































