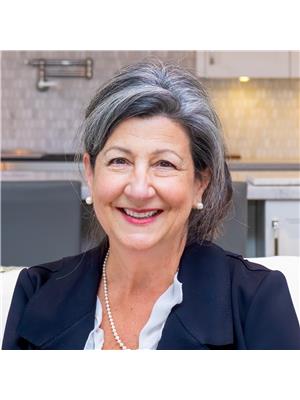86 FIRST Street 1013 - OO Old Oakville, Oakville, Ontario, CA
Address: 86 FIRST Street, Oakville, Ontario
Summary Report Property
- MKT ID40636755
- Building TypeHouse
- Property TypeSingle Family
- StatusBuy
- Added13 weeks ago
- Bedrooms4
- Bathrooms3
- Area3173 sq. ft.
- DirectionNo Data
- Added On22 Aug 2024
Property Overview
CHARMING Cape Cod in OLD OAKVILLE, south of Lakeshore. This lovely, secluded home is located down an owned, 10' x 85' private laneway and is steps to downtown restaurants, boutiques and the lake. The property has wonderful perennial gardens with a pond on the 100 x 101' lot. This home has the bonus of having a double car garage which is very rare for downtown Oakville. There are 4 bedrooms including a main level bedroom with a 3 piece bath. The home has been fully updated including a beautiful stone terrace entrance, a custom front door, a trendy white custom kitchen, beautiful baths, roof, furnace, AC, electrical and sewer system to the street, most windows and so much more. The home has 2 fireplaces, gas and wood burning, for cozy ambiance and is an Exceptional Alternative to a Downtown Condo or Townhouse. (id:51532)
Tags
| Property Summary |
|---|
| Building |
|---|
| Land |
|---|
| Level | Rooms | Dimensions |
|---|---|---|
| Second level | 4pc Bathroom | Measurements not available |
| Bedroom | 19'2'' x 14'1'' | |
| Bedroom | 11'6'' x 9'8'' | |
| Full bathroom | Measurements not available | |
| Primary Bedroom | 19'1'' x 12'8'' | |
| Lower level | Utility room | 13'6'' x 7'7'' |
| Recreation room | 15'0'' x 10'6'' | |
| Main level | 3pc Bathroom | Measurements not available |
| Bedroom | 11'3'' x 10'11'' | |
| Den | 15'5'' x 14'2'' | |
| Laundry room | Measurements not available | |
| Kitchen | 25'6'' x 10'3'' | |
| Great room | 22'8'' x 12'4'' | |
| Living room | 22'11'' x 15'1'' | |
| Foyer | 10'10'' x 7'9'' |
| Features | |||||
|---|---|---|---|---|---|
| Crushed stone driveway | Automatic Garage Door Opener | Attached Garage | |||
| Dishwasher | Dryer | Oven - Built-In | |||
| Refrigerator | Stove | Water meter | |||
| Washer | Hood Fan | Window Coverings | |||
| Garage door opener | Central air conditioning | ||||
















































